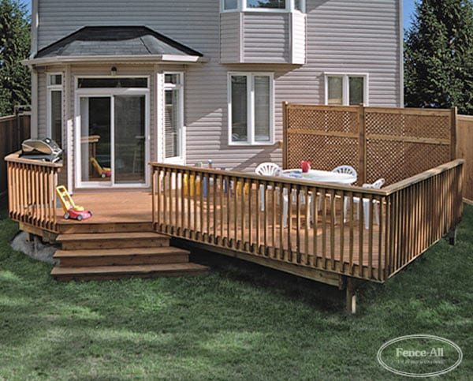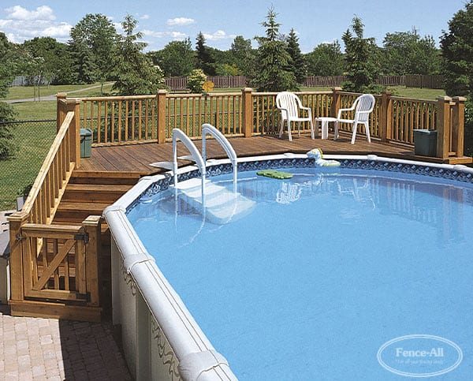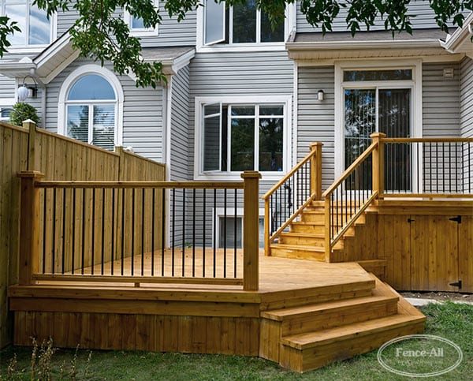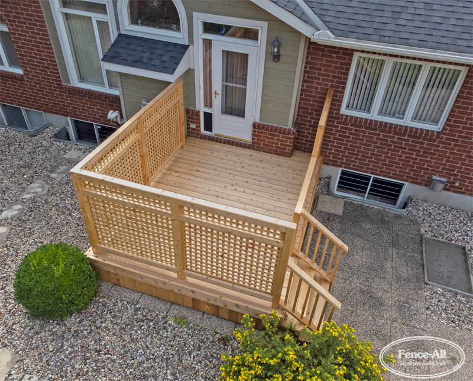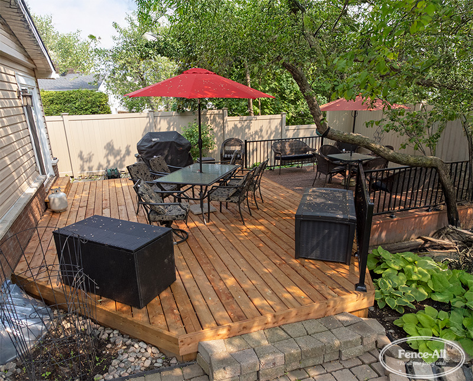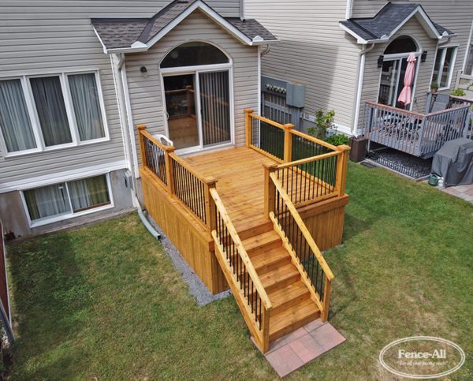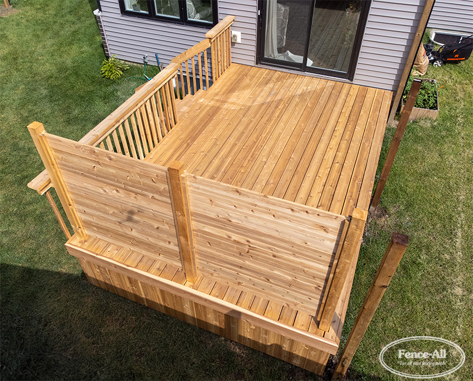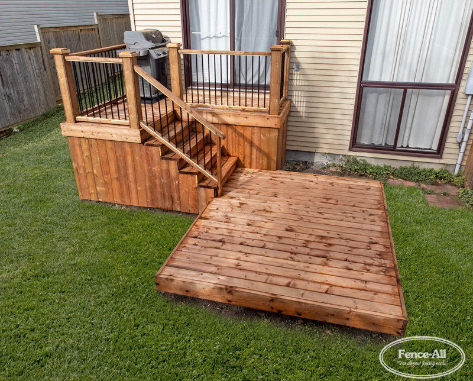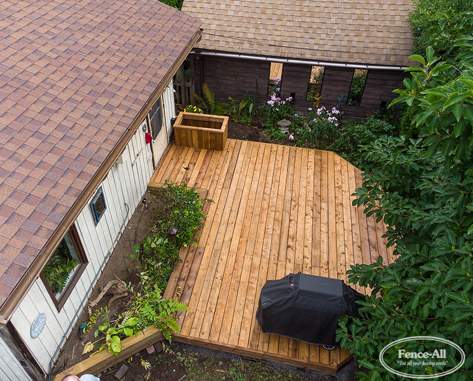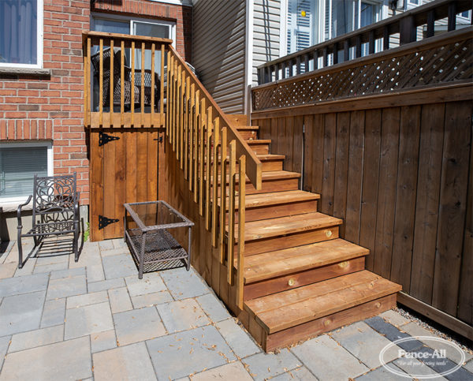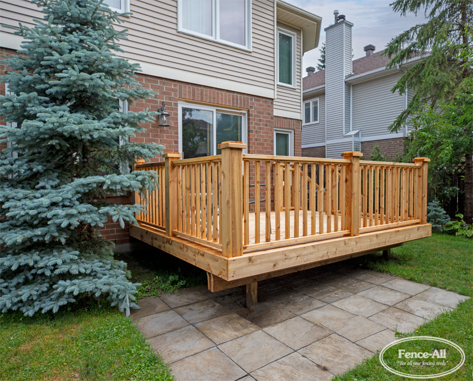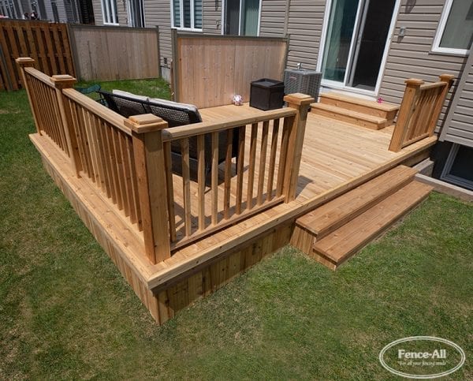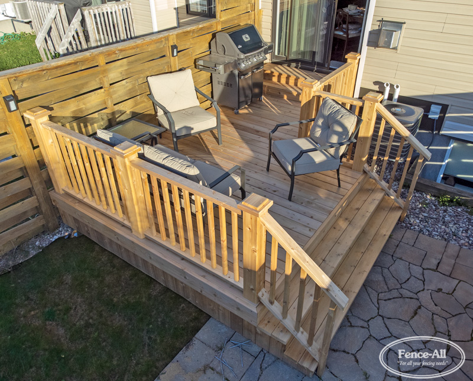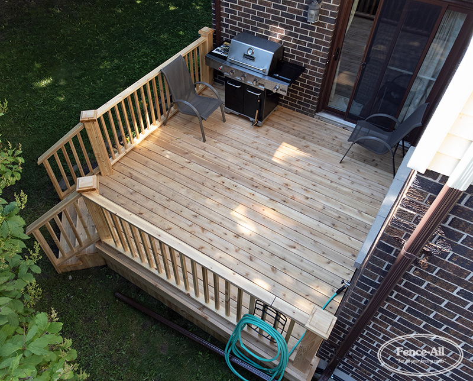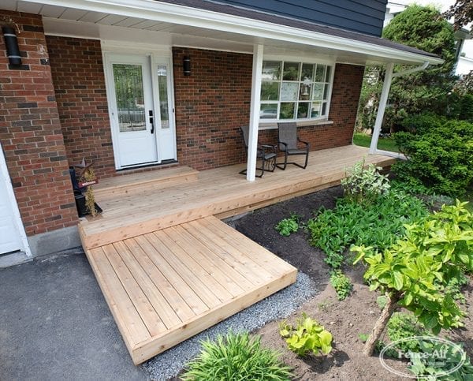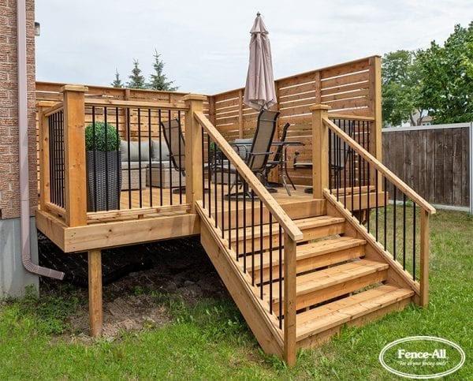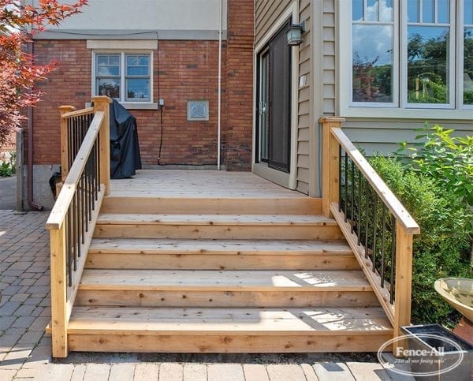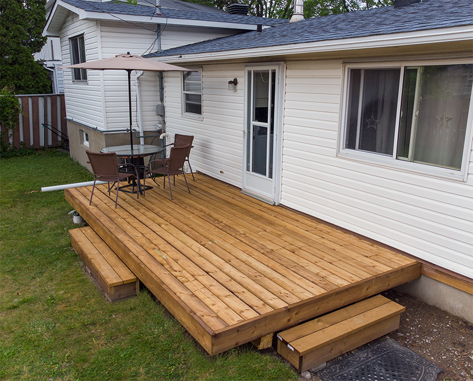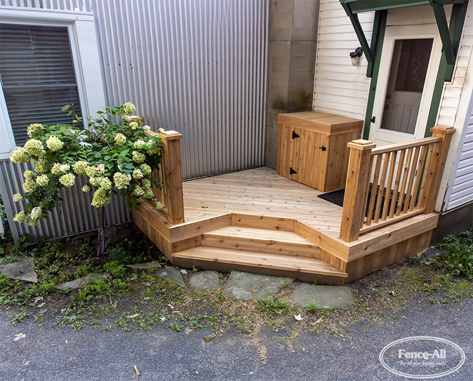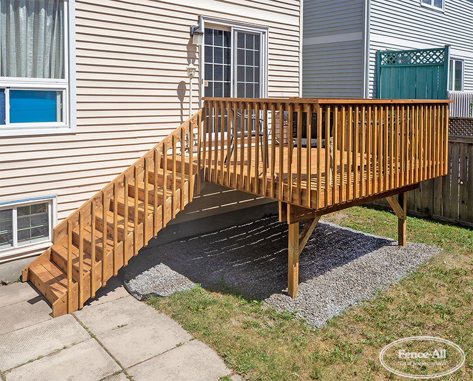- Deck Style 14' x 20' Cedar Sun Deck
- Wood Choices Cedar or Pressure Treated
- Floor Boards Straight With House
- Fascia Double
- Skirting Privacy Board
- Steps Closed w/Double Fascia
- Overheads None
- Privacy Screens None
- Planter Boxes None
- Railings Royal Aluminum
- Accessories None
- Lighting None
-
Lowering the deck by a few steps and running right up to the existing fence on either side of the yard creates a fairly large floor area with limited need for fascia, skirting, railing, or privacy screens.
-
- Deck Style 12' x 16' Cedar Sun Deck
- Floor Boards Straight With House
- Fascia Double
- Skirting Privacy Board
- Steps Closed w/Double Fascia
- Overheads None
- Privacy Screens None
- Planter Boxes None
- Railings Standard Wood
- Accessories Access in Skirting
- Lighting None
Deck Upgrades
More Info
-
This two-level deck design creates an eating area and a sitting area. A popular design for entertaining groups of friends and neighbours.
- Deck Style 12' x 20' PT Sun Deck
- Wood Choices Cedar or Pressure Treated
- Floor Boards Straight With House
- Fascia Single
- Skirting Privacy Board
- Steps Closed w/Fascia
- Overheads None
- Privacy Screens Victorian
- Planter Boxes None
- Railings Standard Wood
- Accessories None
- Lighting None
Deck Upgrades
More Info
-
This pressure treated deck features a Forest Hill privacy screen.
- Deck Style 12' x 16' Pressure Treated Sun Deck
- Wood Choices Cedar or Pressure Treated
- Floor Boards Straight With House
- Fascia Single
- Skirting Wood Boards
- Steps Closed w/Fascia
- Overheads None
- Privacy Screens Forest Hill
- Planter Boxes None
- Railings Wood/Metal
- Accessories Access Door
- Lighting None
Deck Upgrades
More Info
-
This roomy design creates a very comfortable eating area while still leaving a clear path from the house to the backyard.
- Deck Style 12' x 20' Cedar Sun Deck
- Wood Choices Cedar or Pressure Treated
- Floor Boards Straight With House
- Fascia Single
- Skirting None
- Steps Closed w/Fascia
- Overheads None
- Privacy Screens Georgian
- Planter Boxes None
- Railings Postless Wood
- Accessories None
- Lighting None
Deck Upgrades
More Info
-
This pool deck design gives parents a place to relax and watch the children enjoy the pool and it has enough room for visitors too. Notice how the railing even includes a self-closing safety gate.
- Deck Style 10' x 20' Cedar Pool Landing
- Wood Choices Cedar or Pressure Treated
- Floor Boards Perpendicular To Pool
- Fascia Single
- Skirting Privacy Board
- Steps Closed w/Fascia
- Overheads None
- Privacy Screens None
- Planter Boxes None
- Railings Standard Wood
- Accessories Railing Gate
- Lighting None
Deck Upgrades
More Info
-
- Deck Style 12' x 18' Cedar Sun Deck
- Wood Choices Cedar or Pressure Treated
- Floor Boards Straight With House
- Fascia Double
- Skirting Privacy Board
- Steps Closed w/Fascia
- Overheads None
- Privacy Screens None
- Planter Boxes None
- Railings Iron/Wood
- Accessories Access in Skirting
- Lighting None
Deck Upgrades
More Info
-
This cedar deck features attractive Georgian Privacy Screens with Standard Wood Railings for the steps.
- Deck Style 10' x 12' Cedar Sun Deck
- Wood Choices Cedar or Pressure Treated
- Floor Boards Straight With House
- Fascia Single
- Skirting Wood Boards
- Steps Closed w/Fascia
- Overheads None
- Privacy Screens Georgian Wood
- Planter Boxes None
- Railings Standard Wood
- Accessories None
- Lighting None
Deck Upgrades
More Info
-
This ground level pressure treated deck replaced an an earlier one that was showing its age.
- Deck Style 16' x 20' Pressure Treated Sun Deck
- Wood Choices Cedar or Pressure Treated
- Floor Boards Straight With House
- Fascia Single
- Skirting Wood Boards
- Steps Closed w/Fascia
- Overheads None
- Privacy Screens None
- Planter Boxes None
- Railings Standard Aluminum
- Accessories None
- Lighting None
Deck Upgrades
More Info
-
This cedar deck features an attractive Iron/Wood railing.
- Deck Style 10' x 12' Cedar Sun Deck
- Wood Choices Cedar or Pressure Treated
- Floor Boards Straight With House
- Fascia Single
- Skirting Wood Boards
- Steps Closed w/Fascia
- Overheads None
- Privacy Screens None
- Planter Boxes None
- Railings Iron/Wood
- Accessories Access in Skirting
- Lighting None
Deck Upgrades
More Info
-
This cedar deck was designed to fit flawlessly with the fence that will soon be installed along its right side.
- Deck Style 16' x 10' Cedar Sun Deck
- Wood Choices Cedar or Pressure Treated
- Floor Boards Perpendicular To House
- Fascia Single
- Skirting Board
- Steps Closed w/Fascia
- Overheads None
- Privacy Screens Ashton
- Planter Boxes None
- Railings Postless Wood
- Accessories None
- Lighting None
Deck Upgrades
More Info
-
This two level deck has a nook for the barbeque and a landing area that's perfect for outdoor dining.
- Deck Style 16' x 14' Pressure Treated Sun Deck
- Wood Choices Cedar or Pressure Treated
- Floor Boards Straight With House
- Fascia Single
- Skirting Wood Boards
- Steps Closed w/Fascia
- Overheads None
- Privacy Screens None
- Planter Boxes None
- Railings Wood/Metal
- Accessories None
- Lighting None
Deck Upgrades
More Info
-
This stand alone deck turns the entire backyard into an entertainment area.
- Deck Style 13' x 17' PT Sun Deck
- Wood Choices Cedar or Pressure Treated
- Floor Boards Straight With House
- Fascia Single
- Skirting None
- Steps None
- Overheads None
- Privacy Screens None
- Planter Boxes Custom 16" x 48" Planter Box
- Railings None
- Accessories None
- Lighting None
Deck Upgrades
More Info
-
This pressure treated deck fits snugly into its surroundings and has storage space beneath via an access door.
- Deck Style 7' x 7' Pressure Treated Deck
- Wood Choices Cedar or Pressure Treated
- Floor Boards Straight With House
- Fascia Single
- Skirting Board Skirting
- Steps Closed w/Fascia
- Overheads None
- Privacy Screens None
- Planter Boxes None
- Railings Postless Wood
- Accessories Access in Skirting
- Lighting None
Deck Upgrades
More Info
-
The house and trees on either side give this cedar deck a measure of privacy and shade.
- Deck Style 10' x 12' Cedar Sun Deck
- Wood Choices Cedar or Pressure Treated
- Floor Boards Straight With House
- Fascia Single
- Skirting None
- Steps Closed
- Overheads None
- Privacy Screens None
- Planter Boxes None
- Railings Standard Wood
- Accessories None
- Lighting None
Deck Upgrades
More Info
-
This cedar sun deck blends in perfectly with the existing Alcuf privacy divider.
- Deck Style 12' x 18' Cedar Sun Deck
- Wood Choices Cedar or Pressure Treated
- Floor Boards Straight With House
- Fascia Double
- Skirting Privacy Board
- Steps Closed w/Fascia
- Overheads None
- Privacy Screens None
- Planter Boxes None
- Railings Standard Wood
- Accessories None
- Lighting None
Deck Upgrades
More Info
-
This cedar sun deck uses the existing basket weave fence as a back wall.
- Deck Style 10' x 16' Cedar Sun Deck
- Wood Choices Cedar or Pressure Treated
- Floor Boards Straight With House
- Fascia Double
- Skirting 1x6 Privacy Board
- Steps Closed w/Fascia
- Overheads None
- Privacy Screens None
- Planter Boxes None
- Railings Standard Wood
- Accessories None
- Lighting None
Deck Upgrades
More Info
-
This cedar deck gets ample shade from the mature trees surrounding the property.
- Deck Style 12' x 12' Cedar Sun Deck
- Wood Choices Cedar or Pressure Treated
- Floor Boards Straight With House
- Fascia Single
- Skirting Privacy Board
- Steps Closed w/Fascia
- Overheads None
- Privacy Screens None
- Planter Boxes None
- Railings Standard Wood
- Accessories None
- Lighting None
Deck Upgrades
More Info
-
Decks work well built off the front of the house as well, as this example shows.
- Deck Style 14' x 30' Cedar Sun Deck
- Wood Choices Cedar or Pressure Treated
- Floor Boards Straight With House
- Fascia Single
- Skirting Horizontal Board
- Steps Closed w/Fascia
- Overheads None
- Privacy Screens None
- Planter Boxes None
- Railings None
- Accessories None
- Lighting None
Deck Upgrades
More Info
-
Iron/Wood Railings work great with pressure treated decks as well as cedar.
- Deck Style 14' x 14' Pressure Treated Sun Deck
- Wood Choices Cedar or Pressure Treated
- Floor Boards Straight With House
- Fascia Single
- Skirting None
- Steps Closed w/Fascia
- Overheads None
- Privacy Screens Ashton
- Planter Boxes None
- Railings Iron/Wood
- Accessories None
- Lighting None
Deck Upgrades
More Info
-
This cedar sun deck features Iron/Wood railings.
- Deck Style 9' x 10' Cedar Sun Deck
- Wood Choices Cedar or Pressure Treated
- Floor Boards Straight With House
- Fascia Double
- Skirting Privacy Board
- Steps Closed w/Fascia
- Overheads None
- Privacy Screens None
- Planter Boxes None
- Railings Iron/Wood
- Accessories Access in Skirting
- Lighting None
Deck Upgrades
More Info
-
This pressure treated deck is the perfect size for a barbecue and small gatherings.
- Deck Style 8' x 16' Pressure Treated Sun Deck
- Wood Choices Cedar or Pressure Treated
- Floor Boards Straight With House
- Fascia Single
- Skirting None
- Steps Closed w/Fascia
- Overheads None
- Privacy Screens None
- Railings None
- Accessories None
- Lighting None
Deck Upgrades
More Info
-
This beautiful backdoor cedar deck replaced on older one that was showing its age.
- Deck Style 8' x 8' Cedar Sun Deck
- Wood Choices Cedar or Pressure Treated
- Floor Boards Diagonal
- Fascia Single
- Skirting 1x6 Privacy Board
- Steps Closed w/Fascia
- Overheads None
- Privacy Screens None
- Planter Boxes None
- Railings Standard Wood
- Accessories Custom Waste Box
- Lighting None
Deck Upgrades
More Info
-
This pressure treated deck offers a perfect backyard space for sunbathing, dining, and more.
- Deck Style 10' x 10' Cedar Deck
- Wood Choices Cedar or Pressure Treated
- Floor Boards Straight With House
- Fascia Single
- Skirting None
- Steps Closed w/Fascia
- Overheads None
- Privacy Screens None
- Planter Boxes None
- Railings Postless Wood
- Accessories None
- Lighting None
Deck Upgrades
More Info

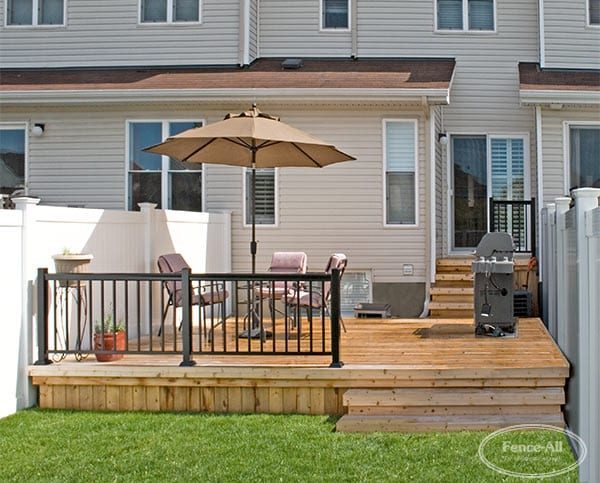
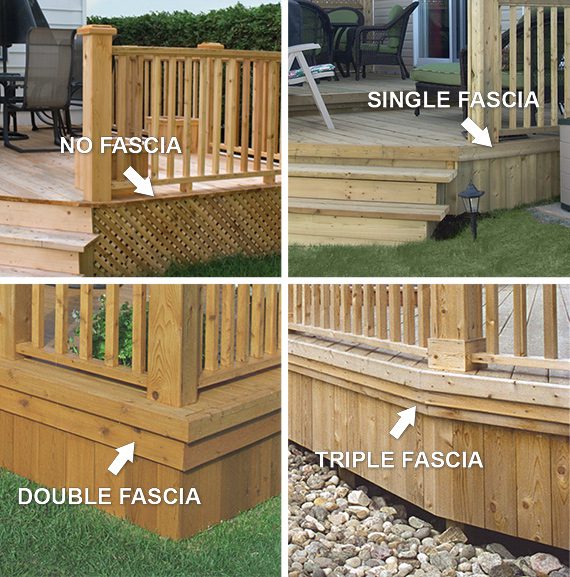 Fascia is the trim on the side of the deck between the deck boards and skirting. It can be Single, Double, Triple, or there can be none.
Fascia is the trim on the side of the deck between the deck boards and skirting. It can be Single, Double, Triple, or there can be none.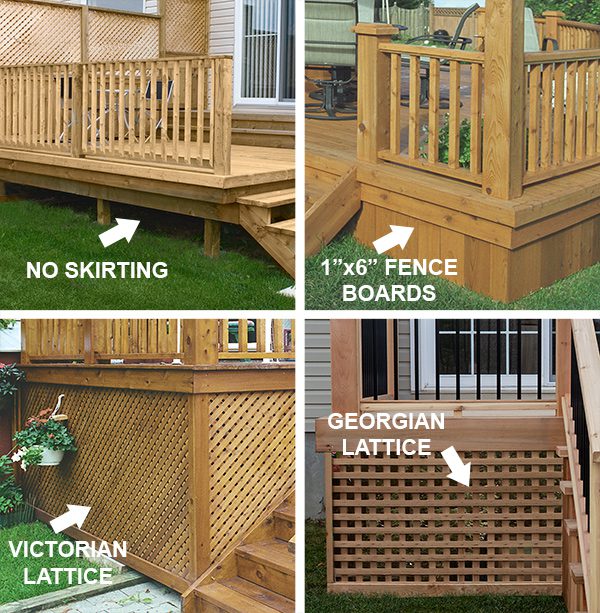 Skirting is the covering on the vertical sides of your deck. Skirting can be done with 1"x6" privacy fence boards, Victorian lattice, Georgian lattice, or there can be none.
Skirting is the covering on the vertical sides of your deck. Skirting can be done with 1"x6" privacy fence boards, Victorian lattice, Georgian lattice, or there can be none.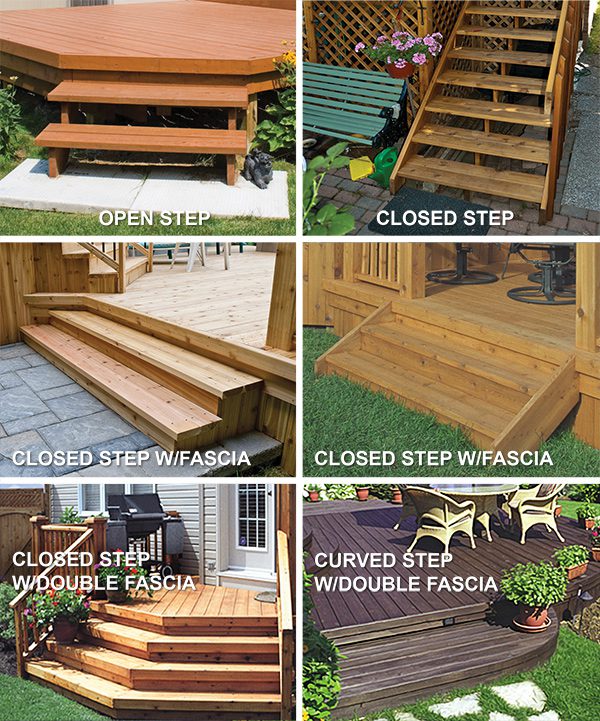 The number of Steps up to your deck is determined by the height of the main flooring. Wood Steps should be a minimum of 4' wide.
The number of Steps up to your deck is determined by the height of the main flooring. Wood Steps should be a minimum of 4' wide.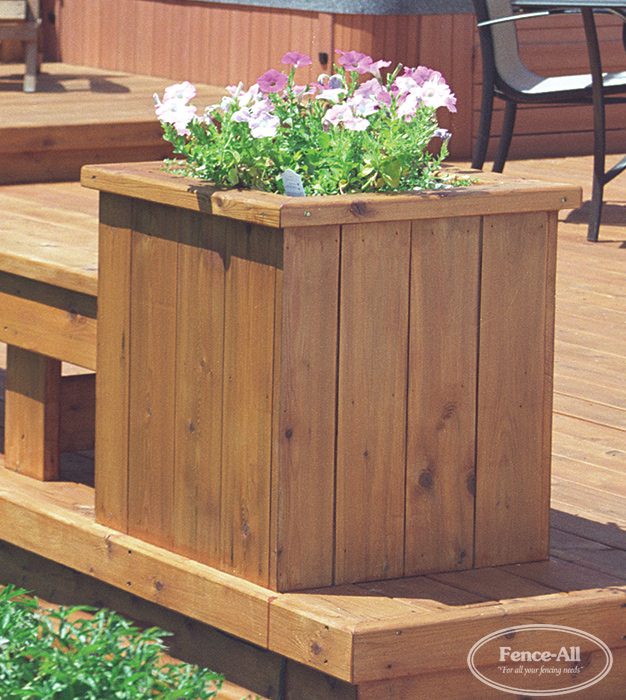
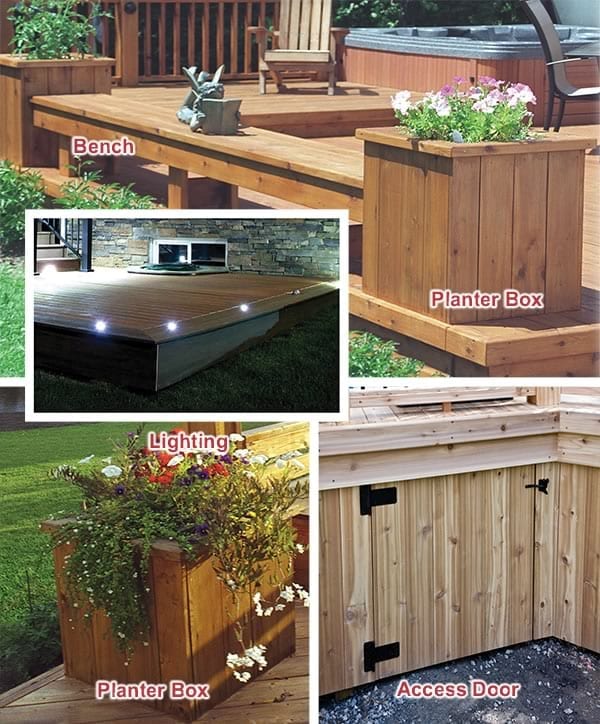
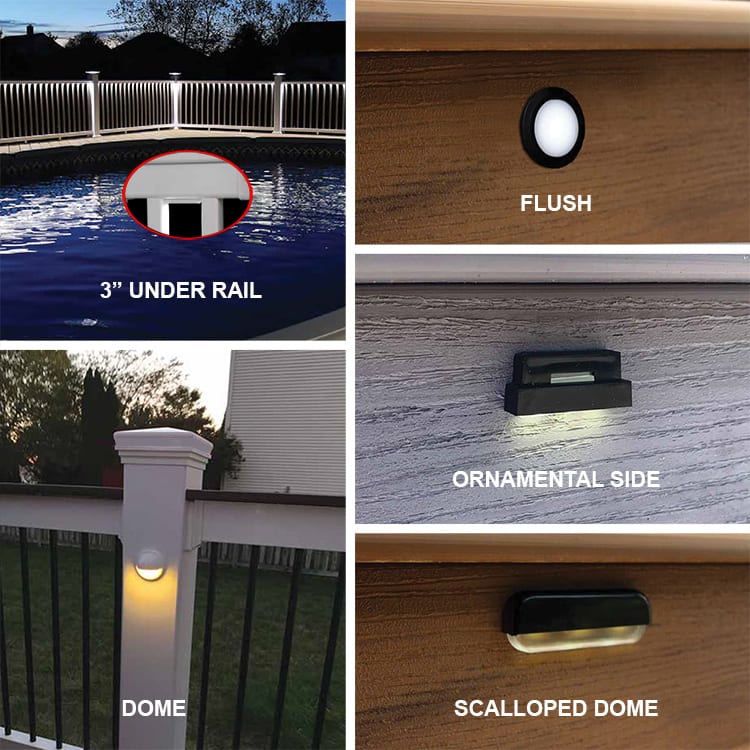
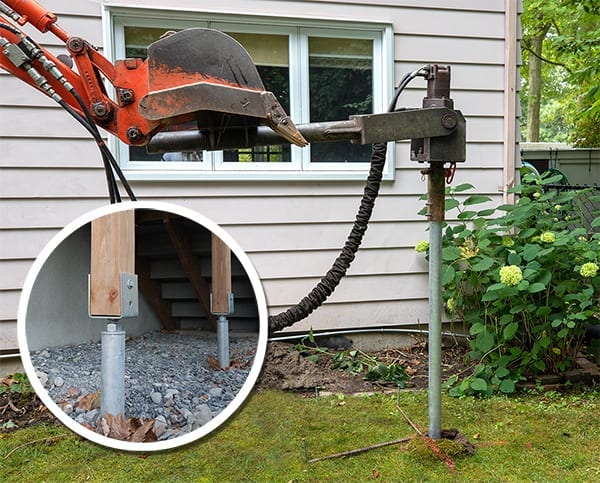 Screw Piles are posts that are turned into the ground by machine as opposed to the usual digging and cementing process. They are a requirement for most deck permits.
Screw Piles are posts that are turned into the ground by machine as opposed to the usual digging and cementing process. They are a requirement for most deck permits.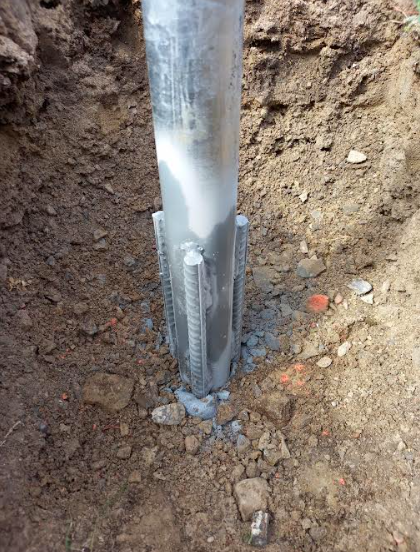
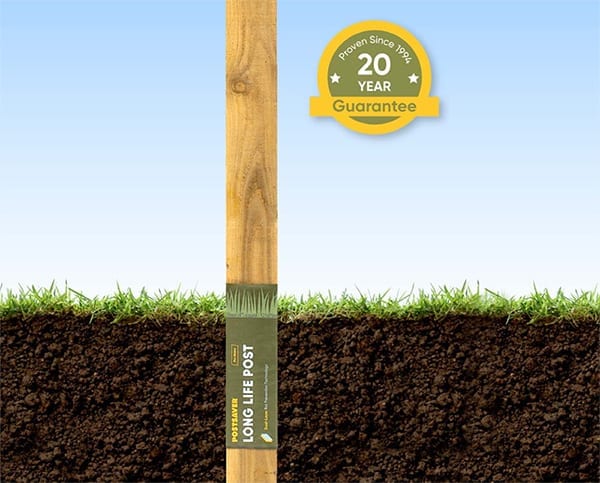
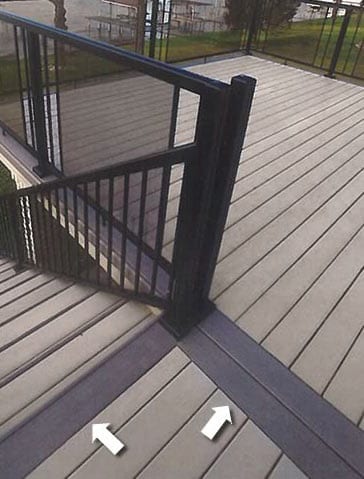
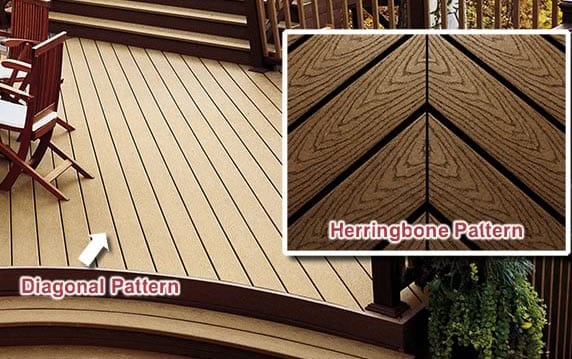
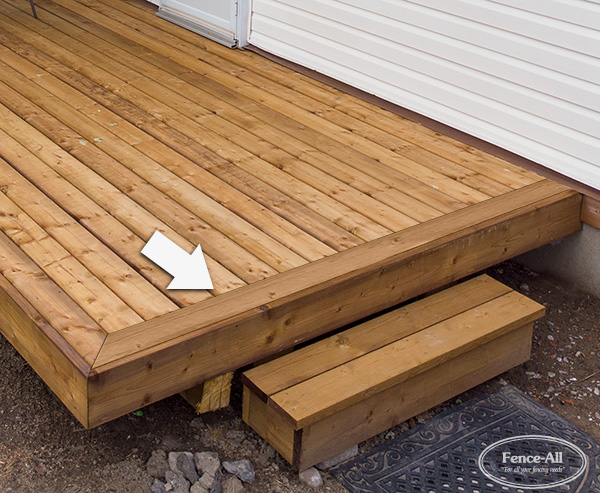
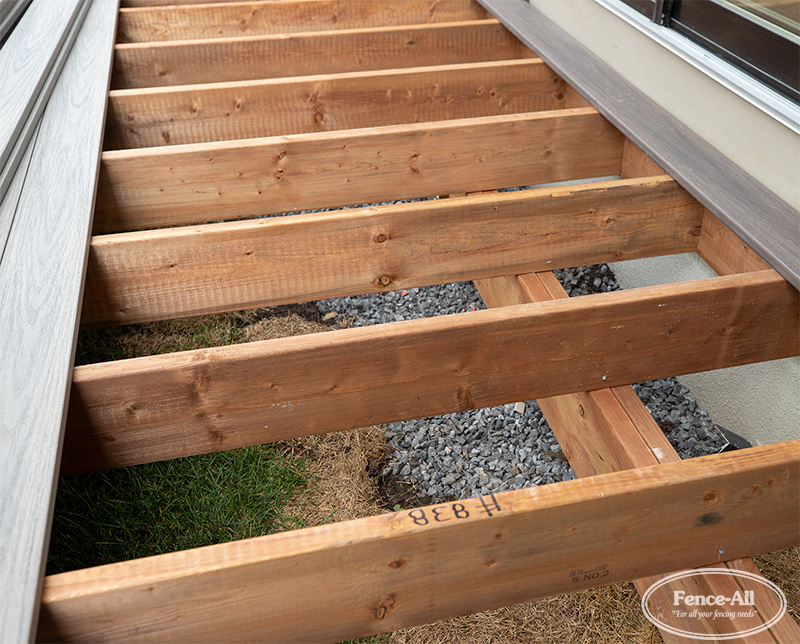
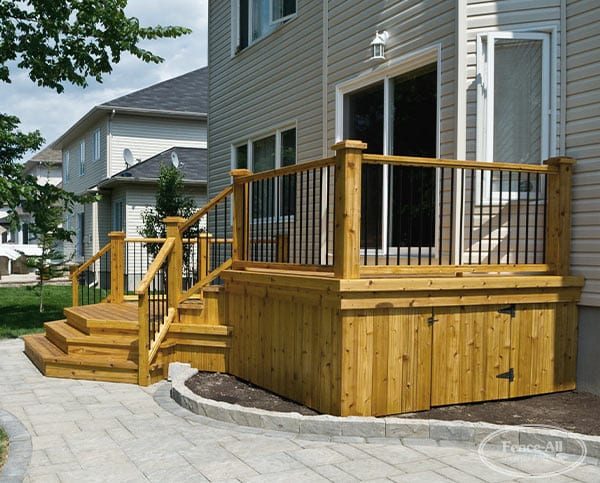
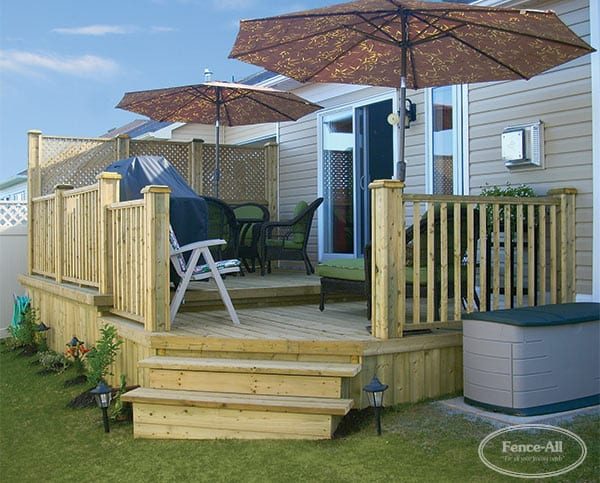
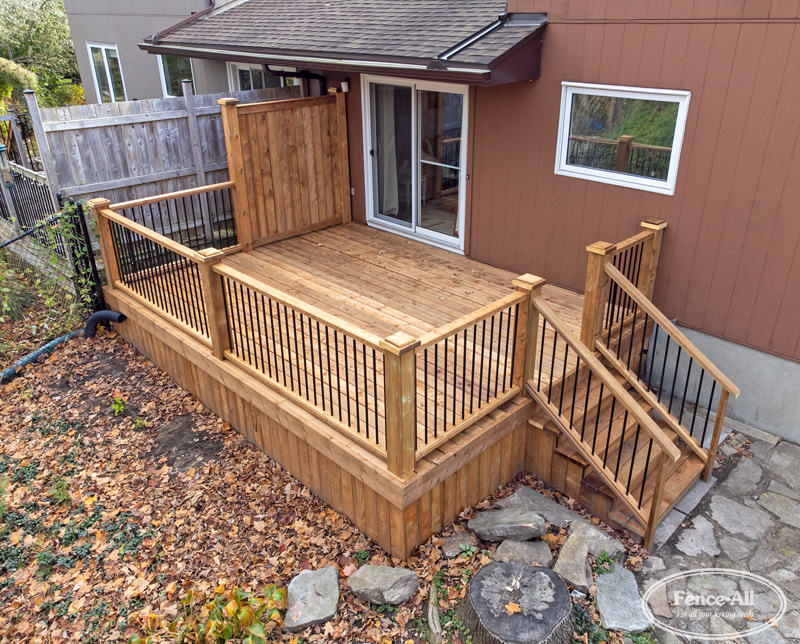
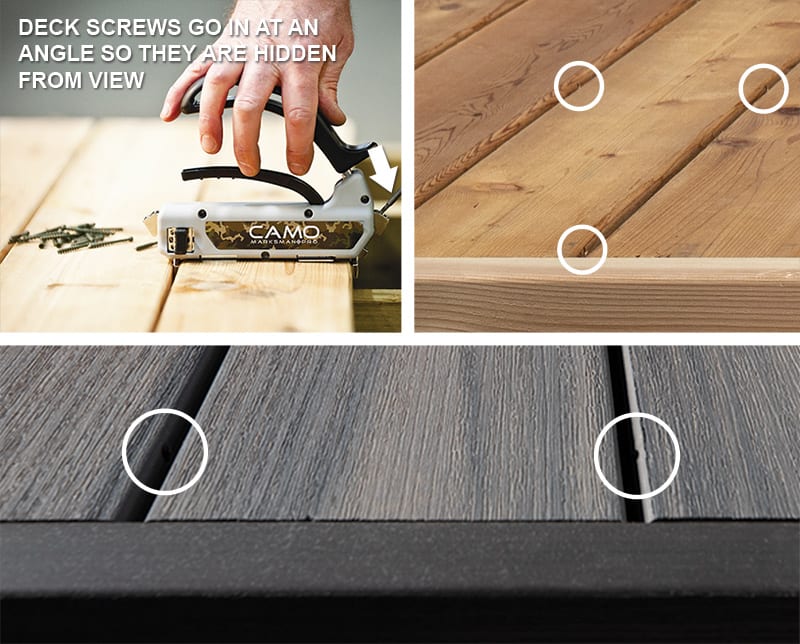 Hidden Deck Screws are installed with the CAMO Marksman Pro. The side angle entry hides the fasteners from view.
For stairs, a Paslode nailer is used to achieve the same effect.
Hidden Deck Screws are installed with the CAMO Marksman Pro. The side angle entry hides the fasteners from view.
For stairs, a Paslode nailer is used to achieve the same effect.