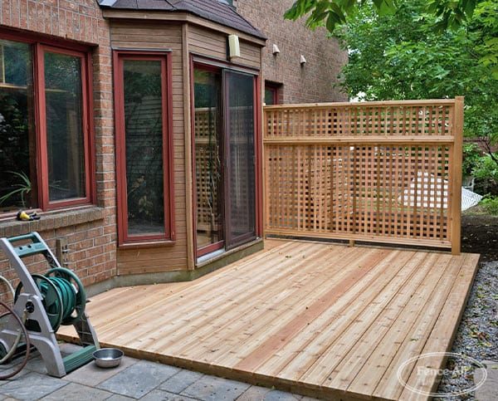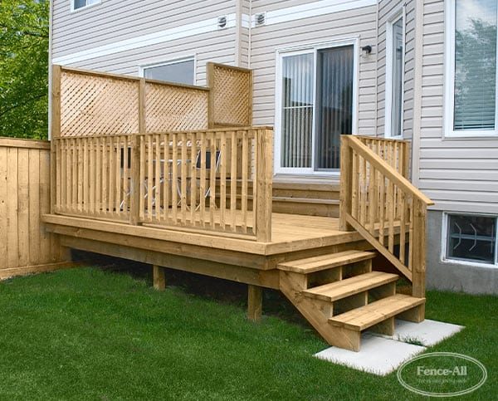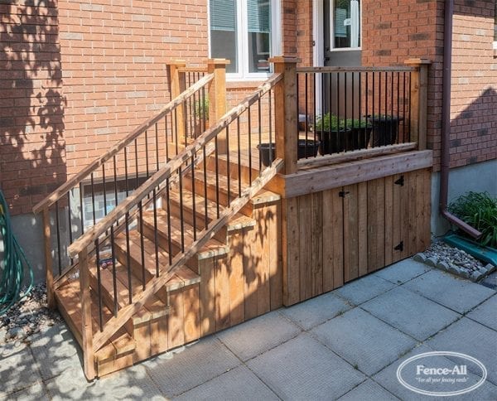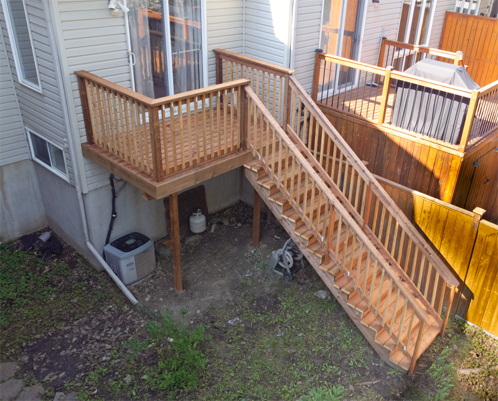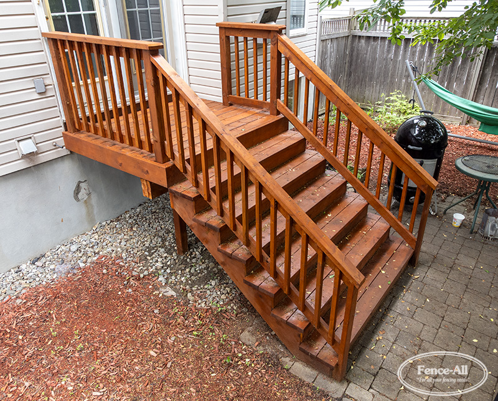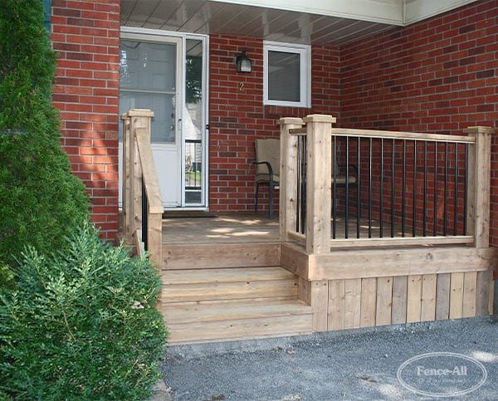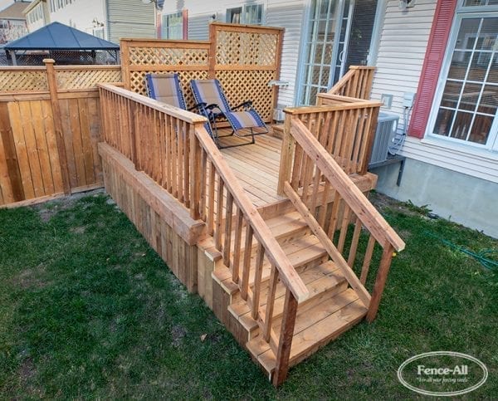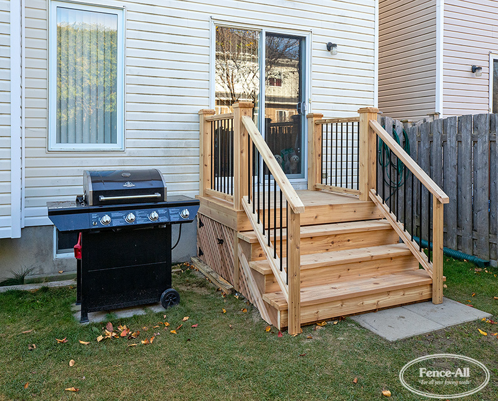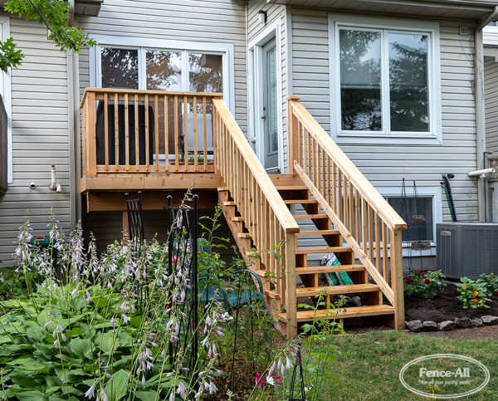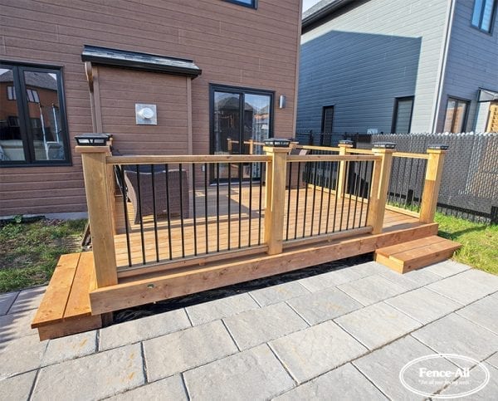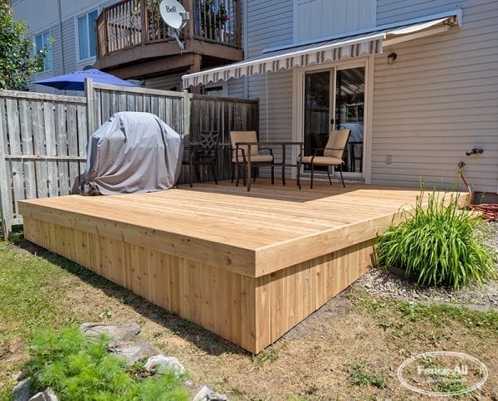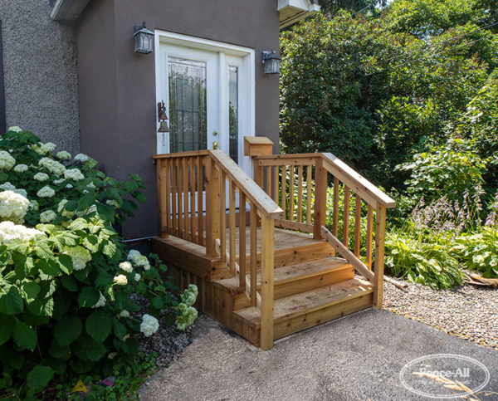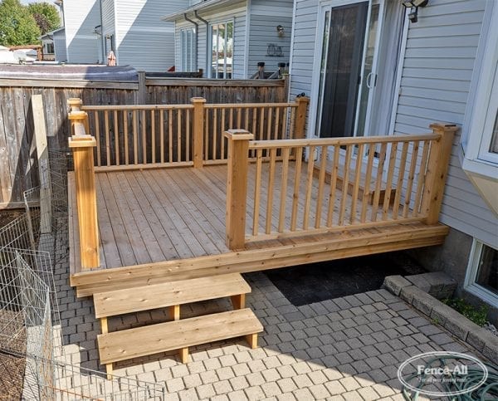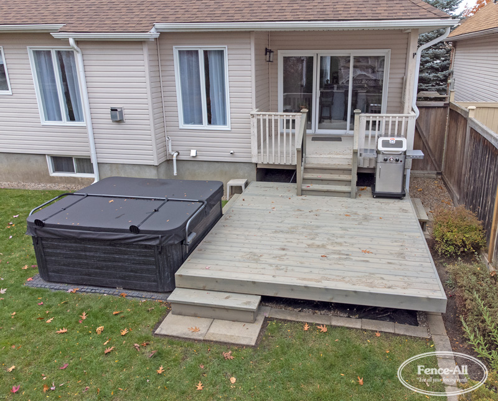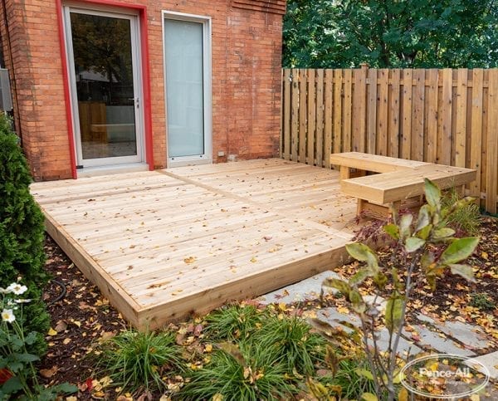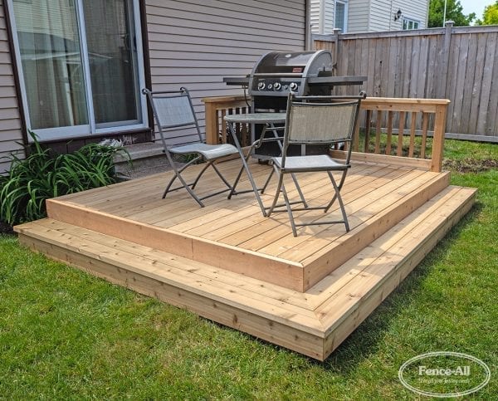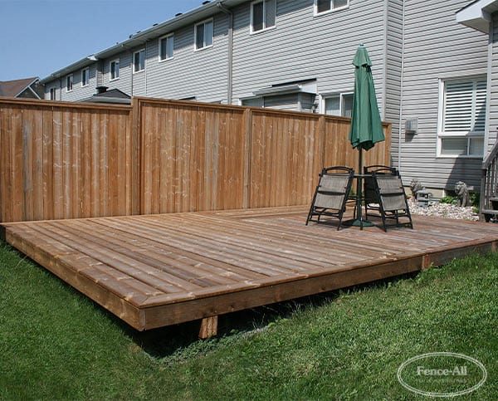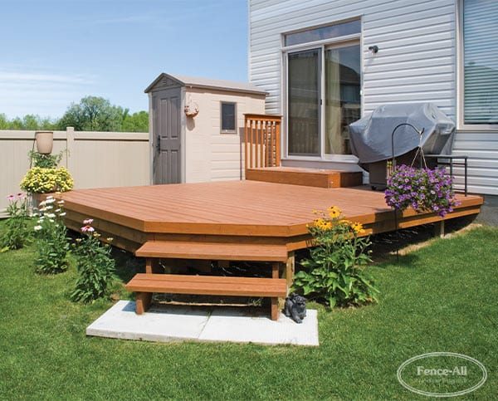- Deck Style 12' x 14' PT Pool Landing
- Wood Choices Cedar or Pressure Treated
- Floor Boards Straight With House
- Fascia Single
- Skirting Board (by steps)
- Steps Closed w/Fascia
- Overheads None
- Privacy Screens None
- Planter Boxes None
- Railings Postless Wood
- Accessories None
- Lighting None
-
Do you have an above ground pool? This deck is the perfect complement. It hugs the pool's edge and gives you plenty of room for play and relaxation at the water's level.
-
This deck fills the whole backyard. No more lawn worries, with the added bonus of storage space underneath.
- Deck Style 16' x 24' Pressure Treated Sun Deck
- Wood Choices Cedar or Pressure Treated
- Floor Boards Straight And Perpendicular To House
- Fascia Single
- Skirting None
- Steps Closed w/Fascia
- Overheads None
- Privacy Screens None
- Planter Boxes None
- Railings Standard Aluminum
- Accessories None
- Lighting None
Deck Upgrades
More Info
-
This Cedar Deck is essentially an alcove area extending out from the kitchen--a natural place for cooking and eating.
- Deck Style 14' x 10' Cedar Sun Deck
- Wood Choices Cedar or Pressure Treated
- Floor Boards Straight With House
- Fascia None
- Skirting Privacy Lattice
- Steps Closed w/Fascia
- Overheads None
- Privacy Screens None
- Planter Boxes None
- Railings Standard Wood
- Accessories Flower Boxes
- Lighting None
Deck Upgrades
More Info
-
This pressure treated sun deck features a contoured edge that follows the grade of the land.
- Deck Style 12' x 10' Pressure Treated Sun Deck
- Wood Choices Cedar or Pressure Treated
- Floor Boards Straight With House
- Fascia Single
- Skirting Wood Boards
- Steps Closed w/Fascia
- Overheads None
- Privacy Screens None
- Planter Boxes None
- Railings Basic Wood
- Accessories None
- Lighting None
Deck Upgrades
More Info
-
This deck was built first and then the surrounding ground was raised around it. It's a great way to "melt" the deck into its surroundings.
- Deck Style 10' x 12' Cedar Ground Level Deck
- Wood Choices Cedar or Pressure Treated
- Floor Boards Straight With House
- Fascia None
- Skirting None
- Steps None
- Overheads None
- Privacy Screens Victorian Georgian
- Planter Boxes None
- Railings None
- Accessories None
- Lighting None
Deck Upgrades
More Info
-
Lowering the deck by a few steps and running right up to the existing fence on either side of the yard creates a fairly large floor area with limited need for fascia, skirting, railing, or privacy screens.
- Deck Style 12' x 12' PT Sun Deck
- Wood Choices Cedar or Pressure Treated
- Floor Boards Straight With House
- Fascia Single
- Skirting None
- Steps Open
- Overheads None
- Privacy Screens Victorian
- Planter Boxes None
- Railings Basic Wood
- Accessories None
- Lighting None
Deck Upgrades
More Info
-
This pressure treated deck features an attractive Iron/Wood railing.
- Deck Style 7' x 7' Pressure Treated Landing
- Wood Choices Cedar or Pressure Treated
- Floor Boards Straight With House
- Fascia Single
- Skirting Wood Boards
- Steps Closed w/Fascia
- Overheads None
- Privacy Screens None
- Planter Boxes None
- Railings Iron/Wood
- Accessories Access in Skirting
- Lighting None
Deck Upgrades
More Info
-
The steps cover the height and leave room for ample storage below.
- Deck Style 6' x 9' Pressure Treated Deck
- Wood Choices Cedar or Pressure Treated
- Floor Boards Straight With House
- Fascia Single
- Skirting None
- Steps Closed w/Fascia
- Overheads None
- Privacy Screens None
- Planter Boxes None
- Railings Basic Wood
- Accessories None
- Lighting None
Deck Upgrades
More Info
-
This backdoor landing deck was stained Mahogany Flame immediately after installation.
- Deck Style 6' x 5' Pressure Treated Landing
- Wood Choices Cedar or Pressure Treated
- Floor Boards Straight With House
- Fascia Single
- Skirting None
- Steps Closed w/Fascia
- Overheads None
- Privacy Screens None
- Planter Boxes None
- Railings Basic Wood
- Accessories None
- Lighting None
Deck Upgrades
More Info
-
Decks look great on the front of the house as well. This pressure treated model serves as a porch and features an attractive Iron/Wood railing.
- Deck Style 12' x 10' Pressure Treated Sun Deck
- Wood Choices Cedar or Pressure Treated
- Floor Boards Straight With House
- Fascia Single
- Skirting Wood Boards
- Steps Closed w/Fascia
- Overheads None
- Privacy Screens None
- Planter Boxes None
- Railings Iron/Wood
- Accessories None
- Lighting None
Deck Upgrades
More Info
-
The Victorian screens add a touch of privacy to this backyard sun deck.
- Deck Style 10' x 9' PT Sun Deck
- Wood Choices Cedar or Pressure Treated
- Floor Boards Straight With House
- Fascia Single
- Skirting Board
- Steps Closed w/Fascia
- Overheads None
- Privacy Screens Victorian
- Planter Boxes None
- Railings Basic Wood
- Accessories None
- Lighting None
Deck Upgrades
More Info
-
This cedar deck features aluminum railing pickets and an access door for convenient storage.
- Deck Style 6' x 4' Cedar Landing
- Wood Choices Cedar or Pressure Treated
- Floor Boards Straight With House
- Fascia Single
- Skirting Victorian lattice
- Steps Closed w/Fascia
- Overheads None
- Privacy Screens None
- Railings Iron/Wood
- Accessories Access in Skirting
- Lighting None
Deck Upgrades
More Info
-
This cedar sun deck is a perfect nook for the barbecue and provides egress from the elevated main floor.
- Deck Style 9' x 6' Cedar Sun Deck
- Wood Choices Cedar or Pressure Treated
- Floor Boards Straight With House
- Fascia Single
- Skirting None
- Steps Open
- Overheads None
- Privacy Screens None
- Planter Boxes None
- Railings Basic Wood
- Accessories None
- Lighting None
Deck Upgrades
More Info
-
This pressure treated deck features Iron/Wood Railings.
- Deck Style 14' x 12' Pressure Treated Sun Deck
- Wood Choices Cedar or Pressure Treated
- Floor Boards Straight With House
- Fascia Single
- Skirting None
- Steps Closed w/Fascia
- Overheads None
- Privacy Screens None
- Railings Iron/Wood
- Accessories None
- Lighting None
Deck Upgrades
More Info
-
This deck is more than big enough for an awning and a barbecue. It will be a popular hangout on sunny afternoons.
- Deck Style 12' x 18' Cedar Sun Deck
- Wood Choices Cedar or Pressure Treated
- Floor Boards Straight With House
- Fascia Single
- Skirting Privacy Board
- Steps Closed w/Fascia
- Overheads None
- Privacy Screens None
- Planter Boxes None
- Railings None
- Accessories None
- Lighting None
Deck Upgrades
More Info
-
This welcoming cedar deck is built off the front door of the premises.
- Deck Style 4' x 5' Cedar Landing
- Wood Choices Cedar or Pressure Treated
- Floor Boards Straight With House
- Fascia Single
- Skirting Wood Boards
- Steps Closed w/Fascia
- Overheads None
- Privacy Screens None
- Planter Boxes None
- Railings Basic Wood
- Accessories None
- Lighting None
Deck Upgrades
More Info
-
With a barbecue on the patio this cedar sun deck makes a cozy spot for outdoor dining.
- Deck Style 10' x 12' Cedar Sun Deck
- Wood Choices Cedar or Pressure Treated
- Floor Boards Straight With House
- Fascia Double
- Skirting None
- Steps Open
- Overheads None
- Privacy Screens None
- Planter Boxes None
- Railings Standard Wood
- Accessories None
- Lighting None
Deck Upgrades
More Info
-
This cedar deck has been stained in semi-transparent blue. It's perfectly designed to provide convenient access to the hot tub.
- Deck Style 11' x 14' Cedar Sun Deck
- Wood Choices Cedar or Pressure Treated
- Floor Boards Straight With House
- Fascia Single
- Skirting None
- Steps Closed w/Fascia
- Overheads None
- Privacy Screens None
- Planter Boxes None
- Railings None
- Accessories None
- Lighting None
Deck Upgrades
More Info
-
This cedar deck is a comfortable barbecue nook with beautiful Iron/Wood railings.
- Deck Style 8' x 8' Cedar Sun Deck
- Wood Choices Cedar or Pressure Treated
- Floor Boards Straight With House
- Fascia Single
- Skirting None
- Steps Open
- Overheads None
- Privacy Screens None
- Planter Boxes None
- Railings Wood/Metal
- Accessories None
- Lighting None
Deck Upgrades
More Info
-
This Cedar Sun Deck features a corner bench that's perfect for reading and relaxing.
- Deck Style 14' x 14' Cedar Sun Deck
- Wood Choices Cedar or Pressure Treated
- Floor Boards Straight With House
- Fascia Single
- Skirting None
- Steps None
- Overheads None
- Privacy Screens None
- Planter Boxes None
- Railings None
- Accessories Bench seating
- Lighting None
Deck Upgrades
More Info
-
This cedar deck features Iron/Wood Railings and Ashton Wood Screens.
- Deck Style 4' x 7' Cedar Sun Deck
- Wood Choices Cedar or Pressure Treated
- Floor Boards Straight With House
- Fascia Single
- Skirting Privacy Board
- Steps Closed w/Fascia
- Overheads None
- Privacy Screens Ashton
- Planter Boxes None
- Railings Iron/Wood
- Accessories None
- Lighting None
Deck Upgrades
More Info
-
This cedar sun deck features closed steps with fascia and a basic wood railing.
- Deck Style 8' x 12' Cedar Sun Deck
- Wood Choices Cedar or Pressure Treated
- Floor Boards Straight With House
- Fascia Single
- Skirting None
- Steps Closed w/Fascia
- Overheads None
- Privacy Screens None
- Planter Boxes None
- Railings Basic Wood
- Accessories None
- Lighting None
Deck Upgrades
More Info
-
This pressure treated deck features lots of space for entertaining while the adjacent fence gives a measure of privacy for sunbathing.
- Deck Style 12' x 24' PT Sun Deck
- Wood Choices Cedar or Pressure Treated
- Floor Boards Straight With House
- Fascia Single
- Skirting None
- Steps None
- Overheads None
- Privacy Screens None
- Planter Boxes None
- Railings None
- Accessories Alternate Border Boards
- Lighting None
Deck Upgrades
More Info
-
This very simple layout adds living area to the existing family room inside the home.
- Deck Style 12' x 16' PT Sun Deck
- Floor Boards Straight With House
- Fascia Single
- Skirting None
- Steps Open
- Overheads None
- Privacy Screens None
- Planter Boxes None
- Railings Postless Wood (by house)
- Accessories None
- Lighting None
Deck Upgrades
More Info

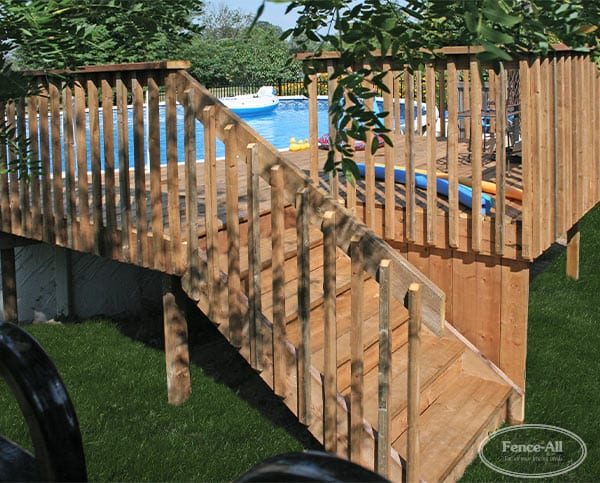
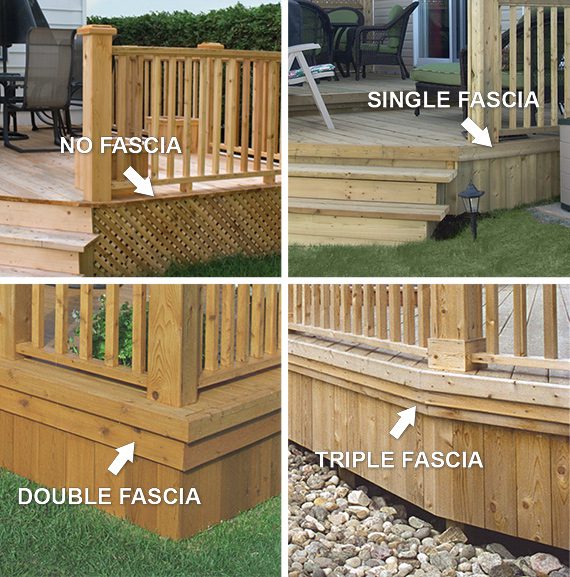 Fascia is the trim on the side of the deck between the deck boards and skirting. It can be Single, Double, Triple, or there can be none.
Fascia is the trim on the side of the deck between the deck boards and skirting. It can be Single, Double, Triple, or there can be none.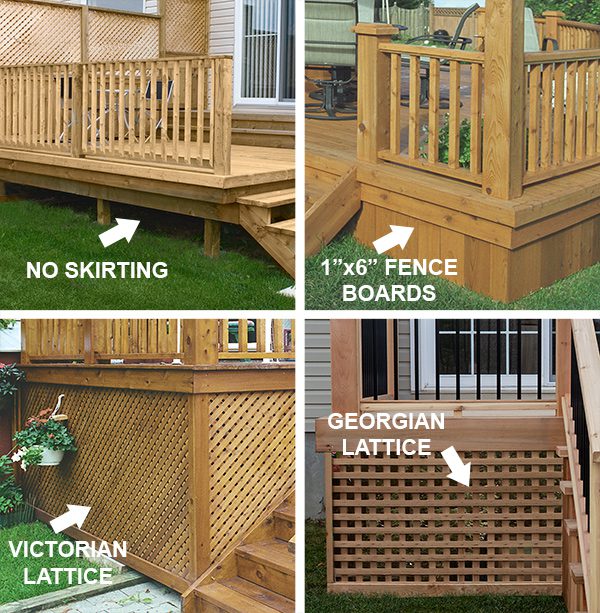 Skirting is the covering on the vertical sides of your deck. Skirting can be done with 1"x6" privacy fence boards, Victorian lattice, Georgian lattice, or there can be none.
Skirting is the covering on the vertical sides of your deck. Skirting can be done with 1"x6" privacy fence boards, Victorian lattice, Georgian lattice, or there can be none.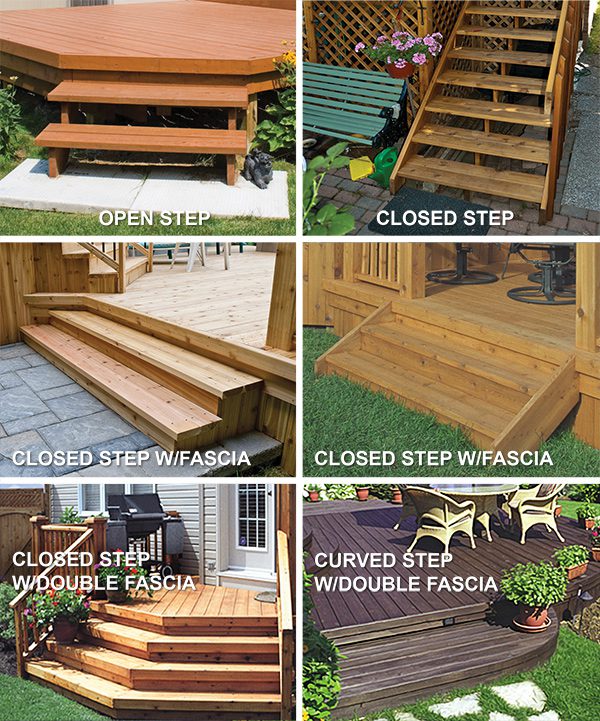 The number of Steps up to your deck is determined by the height of the main flooring. Wood Steps should be a minimum of 4' wide.
The number of Steps up to your deck is determined by the height of the main flooring. Wood Steps should be a minimum of 4' wide.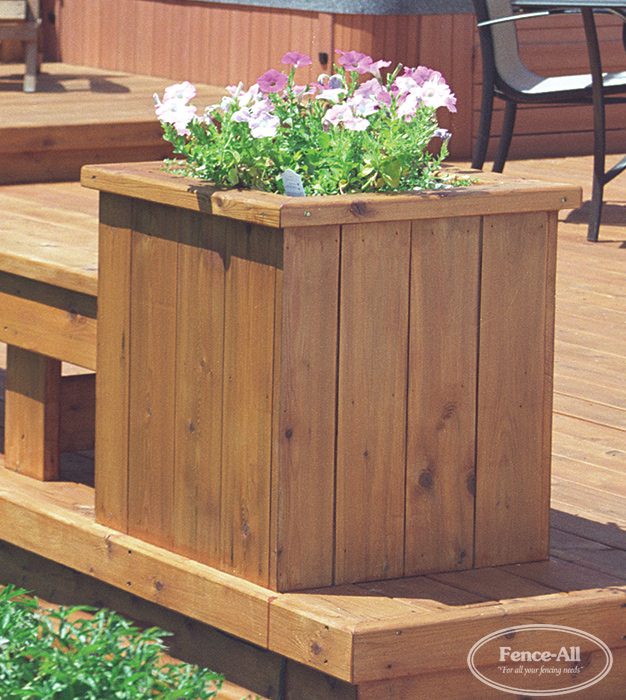
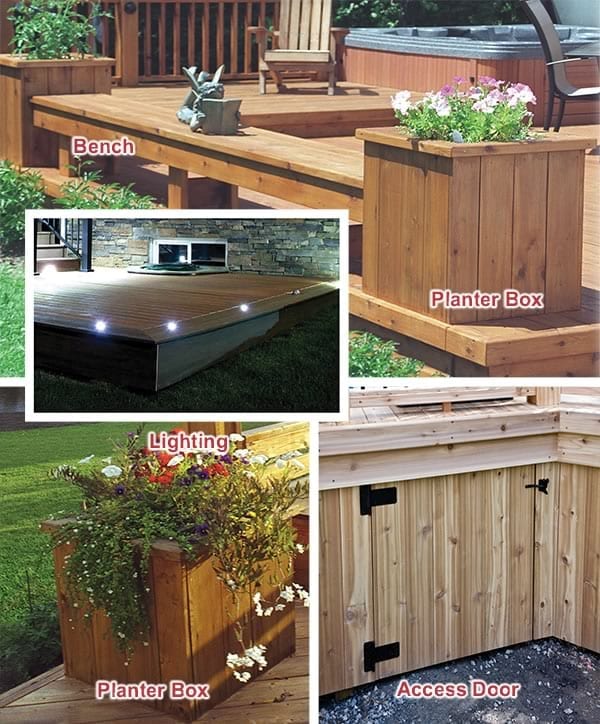
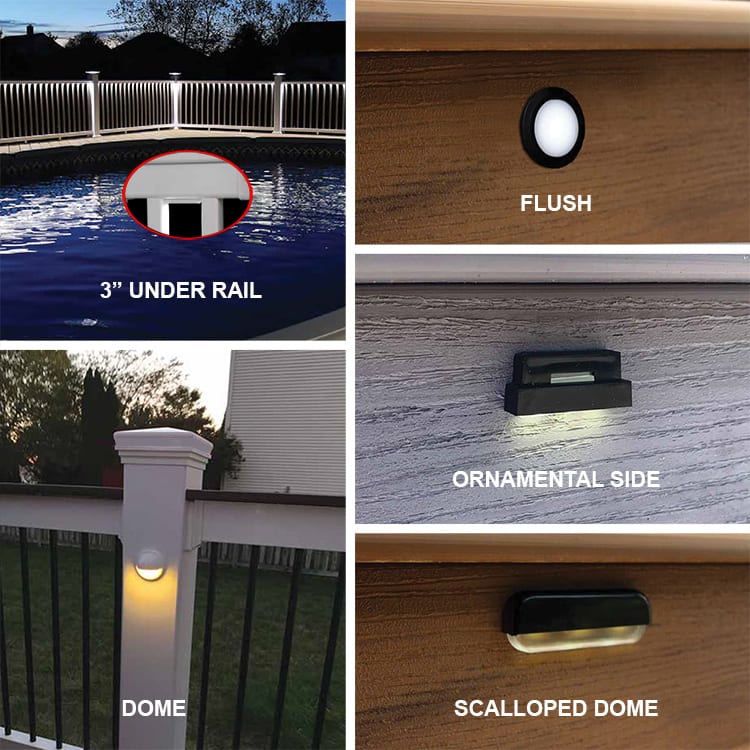
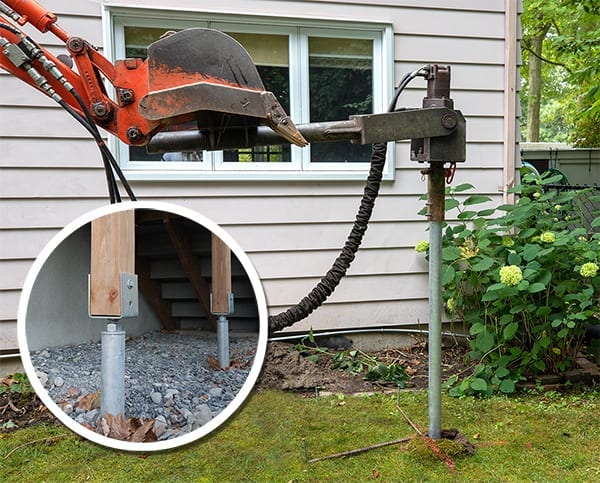 Screw Piles are posts that are turned into the ground by machine as opposed to the usual digging and cementing process. They are a requirement for most deck permits.
Screw Piles are posts that are turned into the ground by machine as opposed to the usual digging and cementing process. They are a requirement for most deck permits.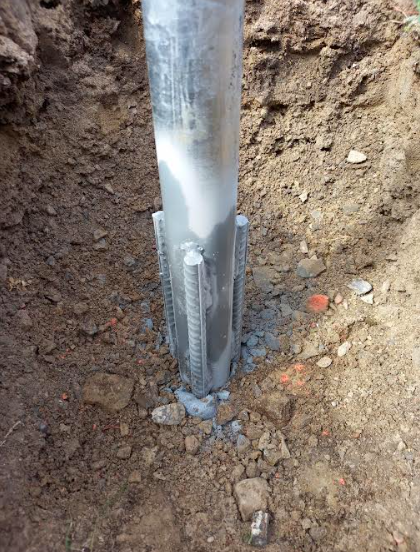
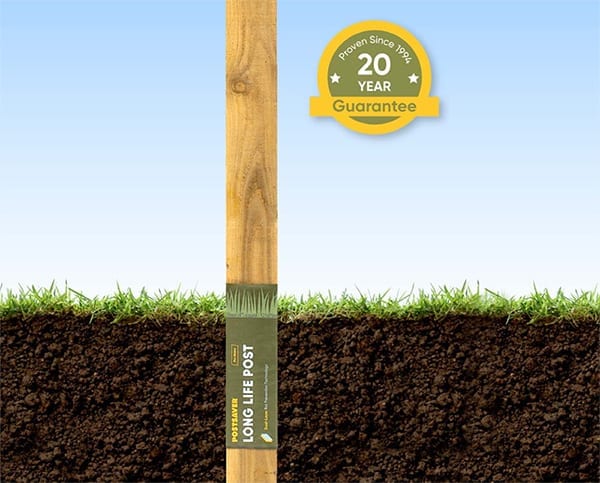
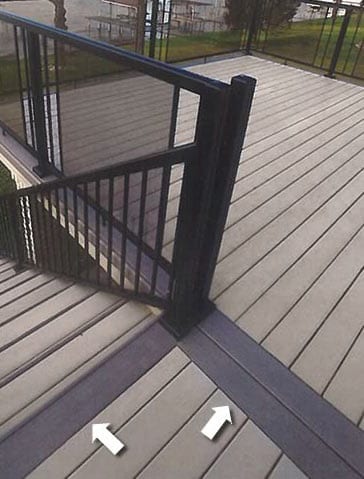
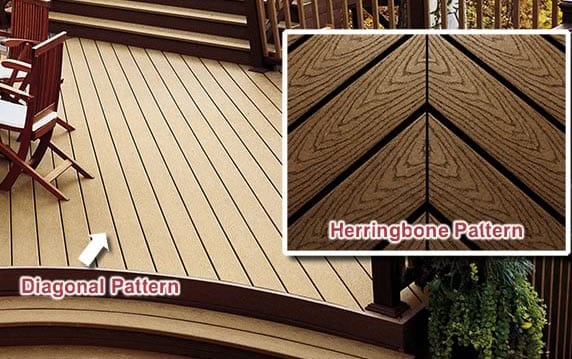
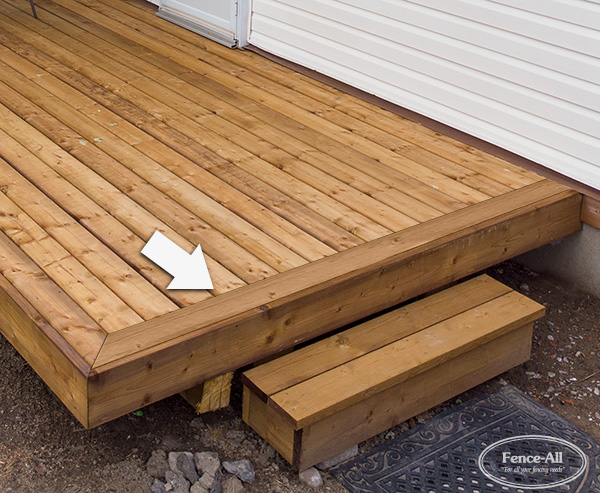
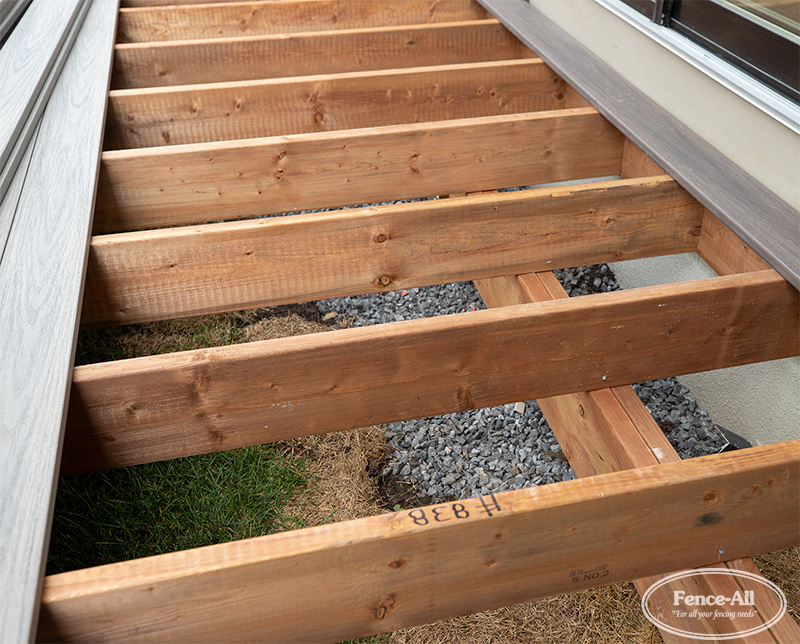
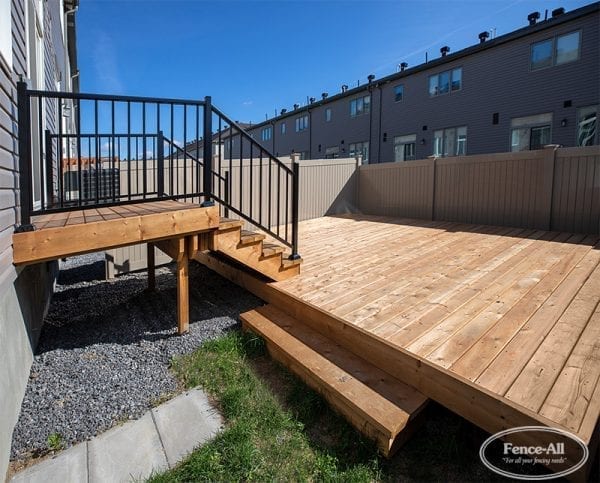
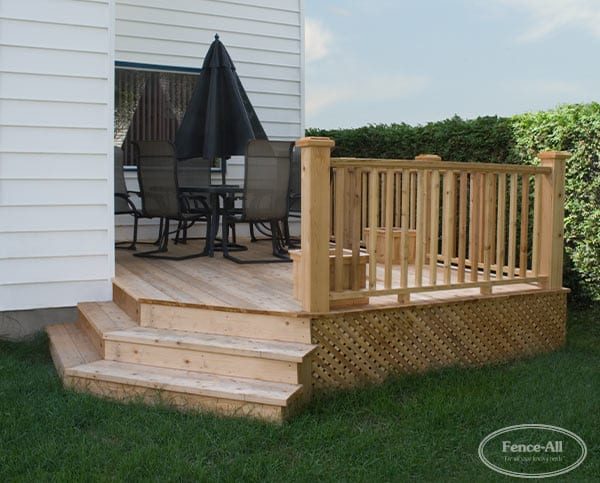
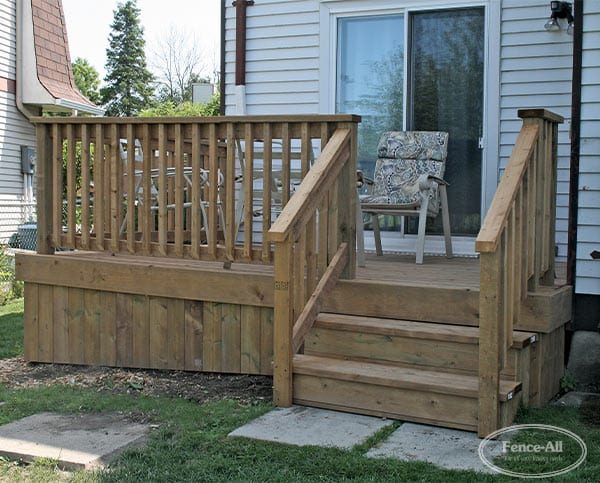
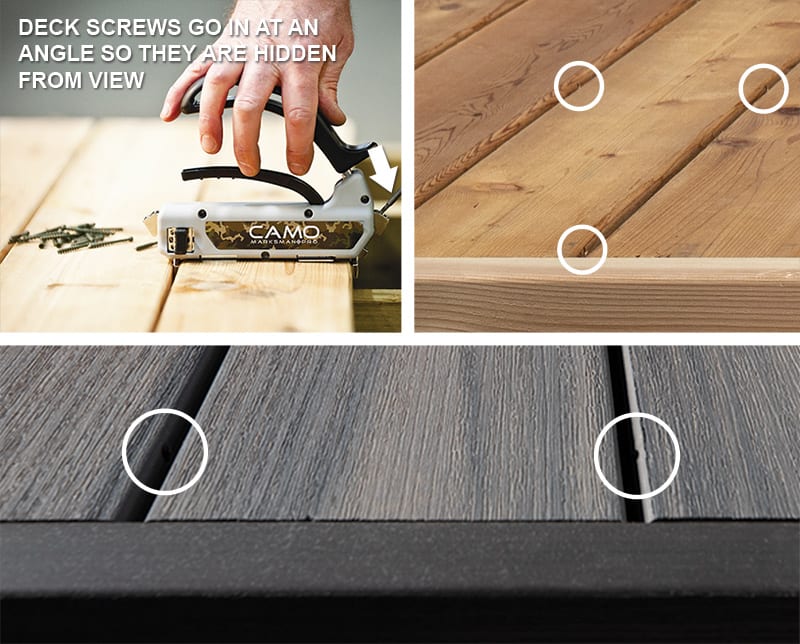 Hidden Deck Screws are installed with the CAMO Marksman Pro. The side angle entry hides the fasteners from view.
For stairs, a Paslode nailer is used to achieve the same effect.
Hidden Deck Screws are installed with the CAMO Marksman Pro. The side angle entry hides the fasteners from view.
For stairs, a Paslode nailer is used to achieve the same effect.