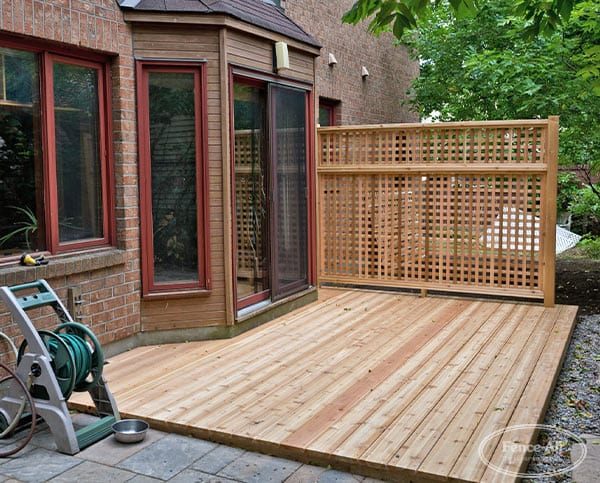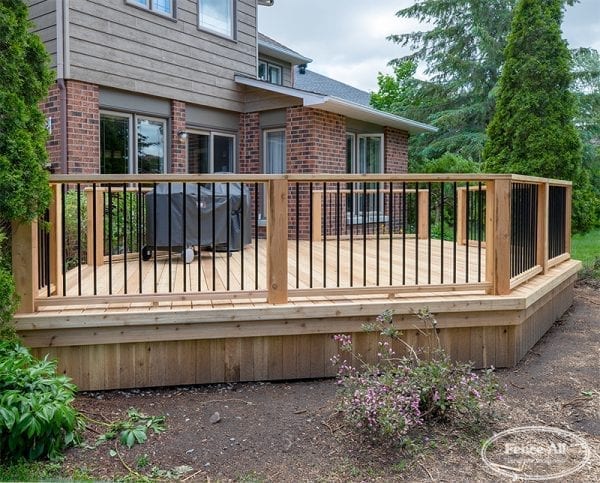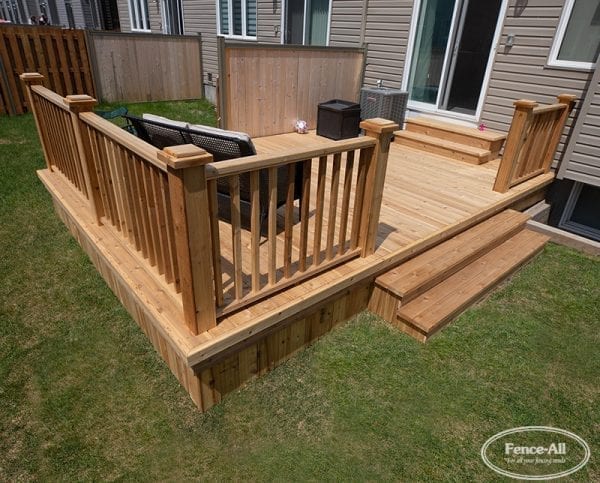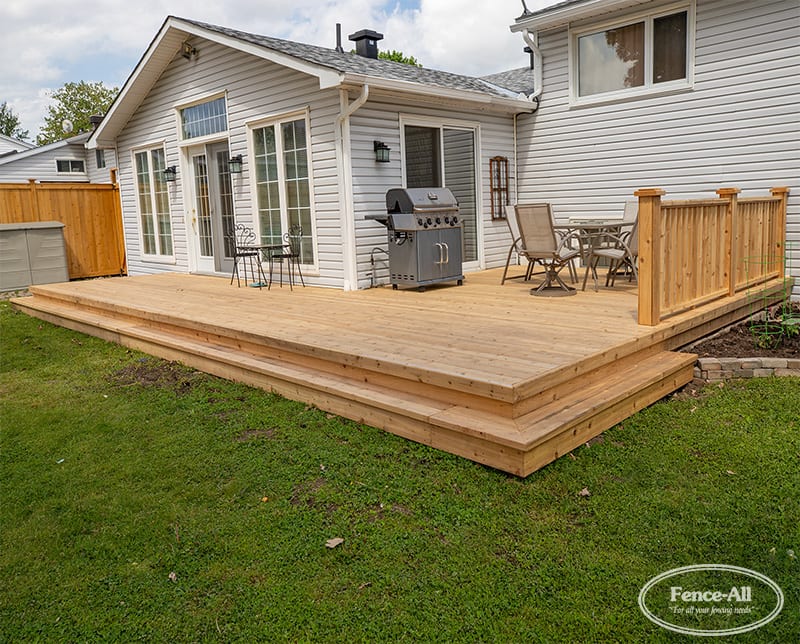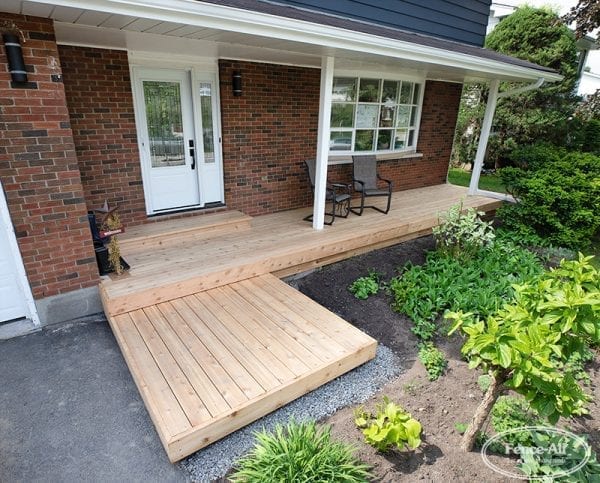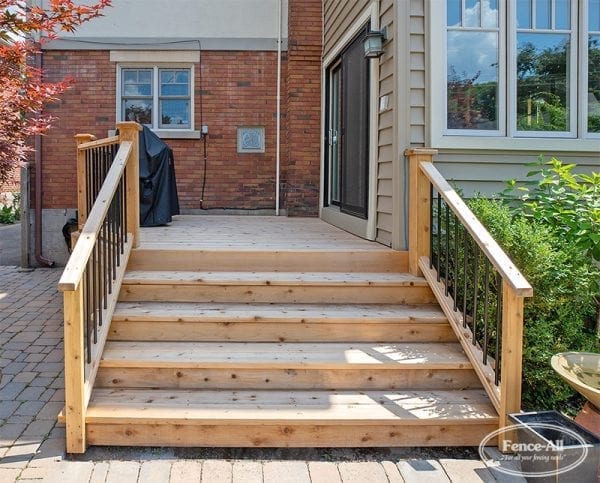- Pergola Style 16' x 16' Custom on Deck (extra)
- Wood Choices Cedar, Douglas Fir, or Pressure Treated
- Fascia None
- Posts (extra) Built-Up
- Railings (extra) Standard
- Accessories None
- Lighting None
-
The pergola in this popular deck design helps to create a dining area for entertaining and impressing visitors.
-
This popular sun-filter design not only provides a more comfortable shaded area (with no impact on sunlight going inside the house) it also makes for a more intimate dining room area. Perfect for entertaining and impressing visitors.
- Pergola Style 12' x 12' Stand Alone
- Wood Choices Cedar, Douglas Fir, or Pressure Treated
- Fascia None
- Posts Regular 4x4
- Railings None
- Accessories None
- Lighting None
Pergola Upgrades
More Info
-
Designed to help give your hot tub a home.
- Pergola Style 12' x 12' Stand Alone
- Wood Choices Cedar, Douglas Fir, or Pressure Treated
- Fascia Single
- Posts (extra) Built-Up
- Railings (extra) Ashton Style Privacy Screens
- Accessories None
- Lighting None
Pergola Upgrades
More Info
-
This popular sun-filter design not only provides a more comfortable shaded area (with no impact on sunlight going inside the house) it also makes for a more intimate dining room area. Perfect for entertaining and impressing visitors.
- Pergola Style 18' x 18' On Deck (deck extra)
- Wood Choices Cedar, Douglas Fir, or Pressure Treated
- Fascia Triple
- Posts (extra) Built-Up
- Railings (extra) Eased
- Accessories (exra) Pillar Post Upgrade
- Lighting None
Pergola Upgrades
More Info
-
This Cedar Deck is essentially an alcove area extending out from the kitchen--a natural place for cooking and eating.
- Deck Style 14' x 10' Cedar Sun Deck
- Wood Choices Cedar or Pressure Treated
- Floor Boards Straight With House
- Fascia None
- Skirting Privacy Lattice
- Steps Closed w/Fascia
- Overheads None
- Privacy Screens None
- Planter Boxes None
- Railings Standard Wood
- Accessories Flower Boxes
- Lighting None
Deck Upgrades
More Info
-
Lowering the deck by a few steps and running right up to the existing fence on either side of the yard creates a fairly large floor area with limited need for fascia, skirting, railing, or privacy screens.
- Deck Style 14' x 20' Cedar Sun Deck
- Wood Choices Cedar or Pressure Treated
- Floor Boards Straight With House
- Fascia Double
- Skirting Privacy Board
- Steps Closed w/Double Fascia
- Overheads None
- Privacy Screens None
- Planter Boxes None
- Railings Royal Aluminum
- Accessories None
- Lighting None
Deck Upgrades
More Info
-
- Deck Style 12' x 16' Cedar Sun Deck
- Floor Boards Straight With House
- Fascia Double
- Skirting Privacy Board
- Steps Closed w/Double Fascia
- Overheads None
- Privacy Screens None
- Planter Boxes None
- Railings Standard Wood
- Accessories Access in Skirting
- Lighting None
Deck Upgrades
More Info
-
This roomy design creates a very comfortable eating area while still leaving a clear path from the house to the backyard.
- Deck Style 12' x 20' Cedar Sun Deck
- Wood Choices Cedar or Pressure Treated
- Floor Boards Straight With House
- Fascia Single
- Skirting None
- Steps Closed w/Fascia
- Overheads None
- Privacy Screens Georgian
- Planter Boxes None
- Railings Postless Wood
- Accessories None
- Lighting None
Deck Upgrades
More Info
-
This pool deck design gives parents a place to relax and watch the children enjoy the pool and it has enough room for visitors too. Notice how the railing even includes a self-closing safety gate.
- Deck Style 10' x 20' Cedar Pool Landing
- Wood Choices Cedar or Pressure Treated
- Floor Boards Perpendicular To Pool
- Fascia Single
- Skirting Privacy Board
- Steps Closed w/Fascia
- Overheads None
- Privacy Screens None
- Planter Boxes None
- Railings Standard Wood
- Accessories Railing Gate
- Lighting None
Deck Upgrades
More Info
-
- Deck Style 12' x 18' Cedar Sun Deck
- Wood Choices Cedar or Pressure Treated
- Floor Boards Straight With House
- Fascia Double
- Skirting Privacy Board
- Steps Closed w/Fascia
- Overheads None
- Privacy Screens None
- Planter Boxes None
- Railings Iron/Wood
- Accessories Access in Skirting
- Lighting None
Deck Upgrades
More Info
-
This multi-level design features a cozy cooking nook that opens out into a spacious dining area.
- Deck Style 14' x 20' Cedar Sun Deck
- Wood Choices Cedar or Pressure Treated
- Floor Boards Straight With House
- Fascia Double
- Skirting Privacy Board
- Steps Closed w/Fascia
- Overheads None
- Privacy Screens None
- Planter Boxes None
- Railings Standard Wood
- Accessories None
- Lighting None
Deck Upgrades
More Info
-
The open stairway of this multi-level design is an invitation--a clear path to the house with plenty of room for sitting, cooking and entertaining in between. It's great for slightly larger groups of friends and family.
- Deck Style 12' x 16' Cedar Sun Deck
- Wood Choices Cedar or Pressure Treated
- Floor Boards Straight With House
- Fascia Double
- Skirting Privacy Board
- Steps Closed w/Fascia
- Overheads None
- Privacy Screens None
- Planter Boxes None
- Railings Standard Wood
- Accessories None
- Lighting None
Deck Upgrades
More Info
-
This two-level deck design creates an eating area and a sitting area--a popular design for entertaining groups of friends and neighbours.
- Deck Style 24' x 12' Cedar Sun Deck
- Wood Choices Cedar or Pressure Treated
- Floor Boards Straight And Perpendicular To House
- Fascia Double
- Skirting Privacy Board
- Steps Closed w/Double Fascia
- Overheads None
- Privacy Screens None
- Planter Boxes 2'x2'
- Railings Standard Wood
- Accessories Flower Boxes
- Lighting None
Deck Upgrades
More Info
-
You can sit outside and enjoy a coffee in the morning and entertain groups of friends and family for dinner with this multi-level deck design. The wide open stairs are very inviting and they allow for over-flow with big parties--the overhead beam running across and part way back highlights the dining area.
- Deck Style 12' x 22' Cedar Sun Deck
- Wood Choices Cedar or Pressure Treated
- Floor Boards Straight With House
- Fascia Double
- Skirting Privacy Board
- Steps Closed w/Double Fascia
- Overheads Double Fascia Beam
- Privacy Screens None
- Planter Boxes None
- Railings Eased Wood
- Accessories None
- Lighting None
Deck Upgrades
More Info
-
This large, multi-level design is broken down into separate "rooms" to make it look even more extensive. Notice how the Flower Boxes frame and accent the stairs--it's a great use of accessories.
- Deck Style 14' x 30' Cedar Sun Deck
- Wood Choices Cedar or Pressure Treated
- Floor Boards Straight With House
- Fascia Double
- Skirting Privacy Board
- Steps Closed w/Fascia
- Overheads None
- Privacy Screens Richmond
- Planter Boxes 2'x2'
- Railings Standard Wood
- Accessories None
- Lighting None
Deck Upgrades
More Info
-
This cedar sun deck features closed steps with fascia and a basic wood railing.
- Deck Style 8' x 12' Cedar Sun Deck
- Wood Choices Cedar or Pressure Treated
- Floor Boards Straight With House
- Fascia Single
- Skirting None
- Steps Closed w/Fascia
- Overheads None
- Privacy Screens None
- Planter Boxes None
- Railings Basic Wood
- Accessories None
- Lighting None
Deck Upgrades
More Info
-
This two-level deck design creates an eating area a few steps down from the back entrance. Perfect for enjoying a meal in the sun.
- Deck Style 14' x 20' Cedar Sun Deck
- Wood Choices Cedar or Pressure Treated
- Floor Boards Straight With House
- Fascia Double
- Skirting Privacy Board
- Steps Closed w/Fascia
- Overheads None
- Privacy Screens None
- Planter Boxes None
- Railings Standard Wood
- Accessories None
- Lighting None
Deck Upgrades
More Info
-
This cedar deck is a comfortable barbecue nook with beautiful Iron/Wood railings.
- Deck Style 8' x 8' Cedar Sun Deck
- Wood Choices Cedar or Pressure Treated
- Floor Boards Straight With House
- Fascia Single
- Skirting None
- Steps Open
- Overheads None
- Privacy Screens None
- Planter Boxes None
- Railings Wood/Metal
- Accessories None
- Lighting None
Deck Upgrades
More Info
-
This deck was built first and then the surrounding ground was raised around it. It's a great way to "melt" the deck into its surroundings.
- Deck Style 10' x 12' Cedar Ground Level Deck
- Wood Choices Cedar or Pressure Treated
- Floor Boards Straight With House
- Fascia None
- Skirting None
- Steps None
- Overheads None
- Privacy Screens Victorian Georgian
- Planter Boxes None
- Railings None
- Accessories None
- Lighting None
Deck Upgrades
More Info
-
This sun deck features a beautiful Iron/Wood railing.
- Deck Style 30' x 15' Cedar Sun Deck
- Wood Choices Cedar or Pressure Treated
- Floor Boards Diagonal
- Fascia Double
- Skirting Privacy Board
- Steps Closed w/Fascia
- Overheads None
- Privacy Screens None
- Planter Boxes None
- Railings Iron/Wood
- Accessories None
- Lighting None
Deck Upgrades
More Info
-
This cedar sun deck blends in perfectly with the existing Alcuf privacy divider.
- Deck Style 12' x 18' Cedar Sun Deck
- Wood Choices Cedar or Pressure Treated
- Floor Boards Straight With House
- Fascia Double
- Skirting Privacy Board
- Steps Closed w/Fascia
- Overheads None
- Privacy Screens None
- Planter Boxes None
- Railings Standard Wood
- Accessories None
- Lighting None
Deck Upgrades
More Info
-
This huge cedar sun deck is perfect for entertaining.
- Deck Style 20' x 32' Cedar Sun Deck
- Wood Choices Cedar or Pressure Treated
- Floor Boards Straight With House
- Fascia Double
- Skirting Privacy Board
- Steps Closed w/Fascia
- Overheads None
- Privacy Screens None
- Planter Boxes None
- Railings Standard Wood
- Accessories None
- Lighting None
Deck Upgrades
More Info
-
Decks work well built off the front of the house as well, as this example shows.
- Deck Style 14' x 30' Cedar Sun Deck
- Wood Choices Cedar or Pressure Treated
- Floor Boards Straight With House
- Fascia Single
- Skirting Horizontal Board
- Steps Closed w/Fascia
- Overheads None
- Privacy Screens None
- Planter Boxes None
- Railings None
- Accessories None
- Lighting None
Deck Upgrades
More Info
-
This cedar sun deck features Iron/Wood railings.
- Deck Style 9' x 10' Cedar Sun Deck
- Wood Choices Cedar or Pressure Treated
- Floor Boards Straight With House
- Fascia Double
- Skirting Privacy Board
- Steps Closed w/Fascia
- Overheads None
- Privacy Screens None
- Planter Boxes None
- Railings Iron/Wood
- Accessories Access in Skirting
- Lighting None
Deck Upgrades
More Info

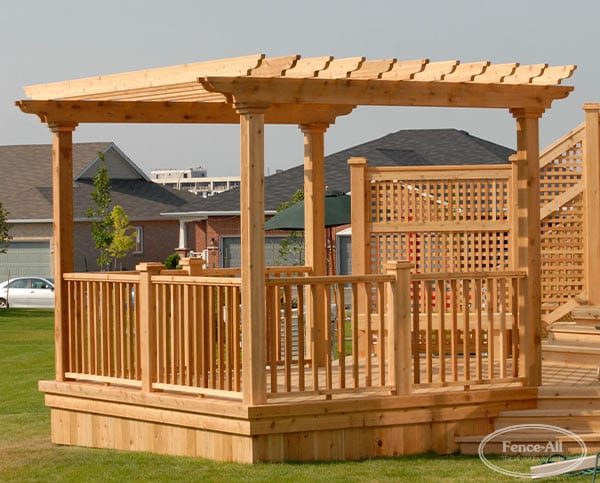
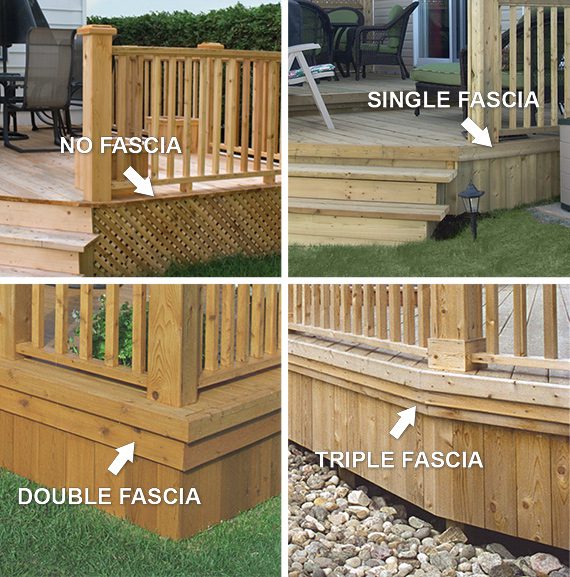 Fascia is the trim on the side of the deck between the deck boards and skirting. It can be Single, Double, Triple, or there can be none.
Fascia is the trim on the side of the deck between the deck boards and skirting. It can be Single, Double, Triple, or there can be none.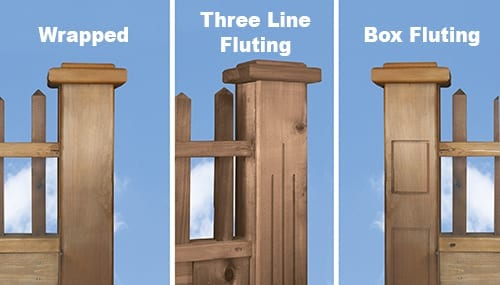 Built-Up Posts are standard 4x4 posts wrapped with 1x6 boards. It's a more substantial, decorative look.
Built-Up Posts are standard 4x4 posts wrapped with 1x6 boards. It's a more substantial, decorative look.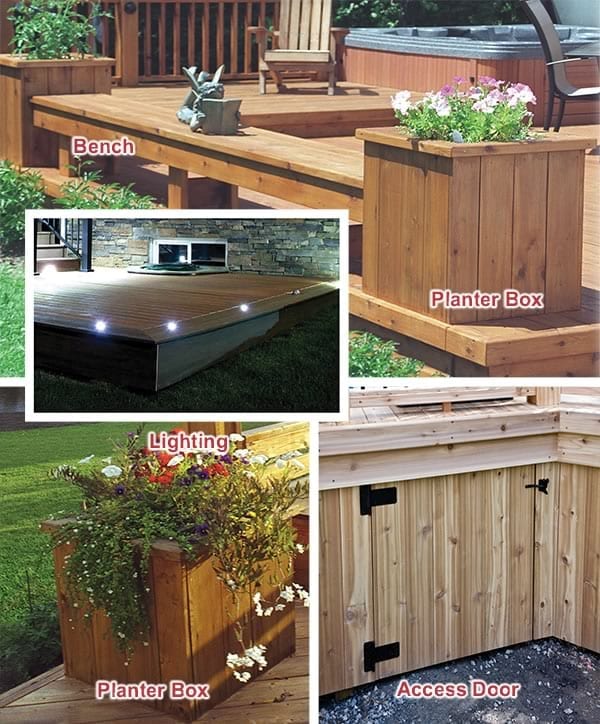
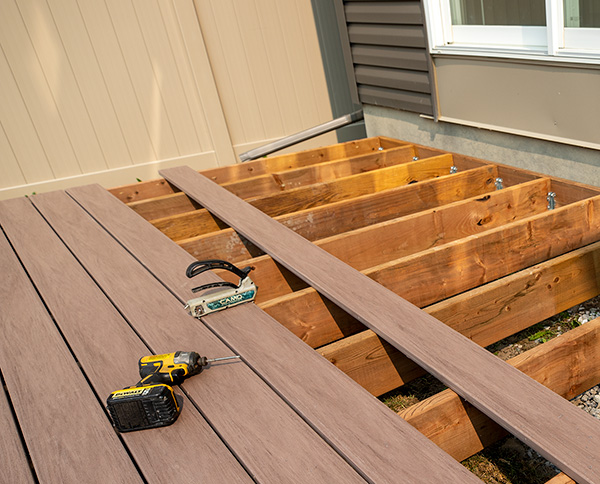
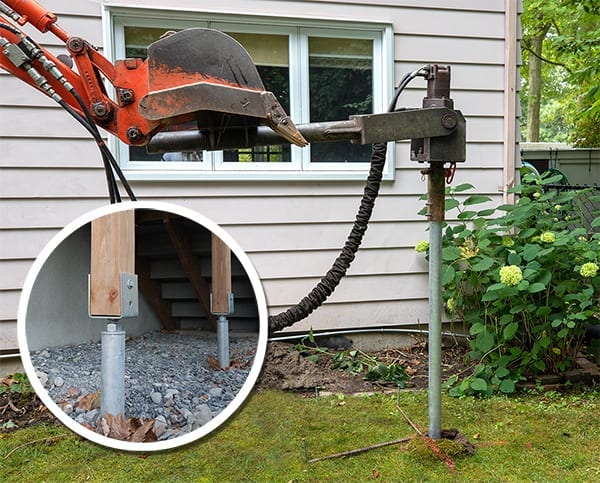 Screw Piles are posts that are turned into the ground by machine as opposed to the usual digging and cementing process. They are a requirement for most deck permits.
Screw Piles are posts that are turned into the ground by machine as opposed to the usual digging and cementing process. They are a requirement for most deck permits.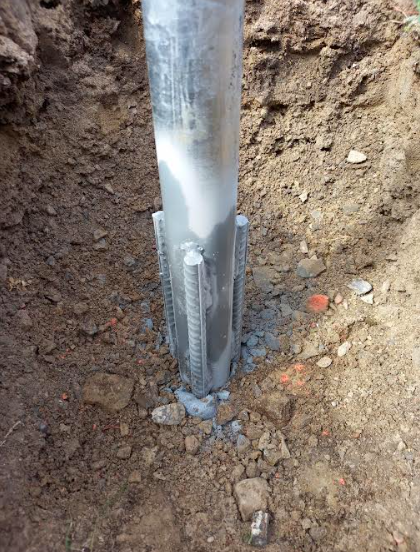
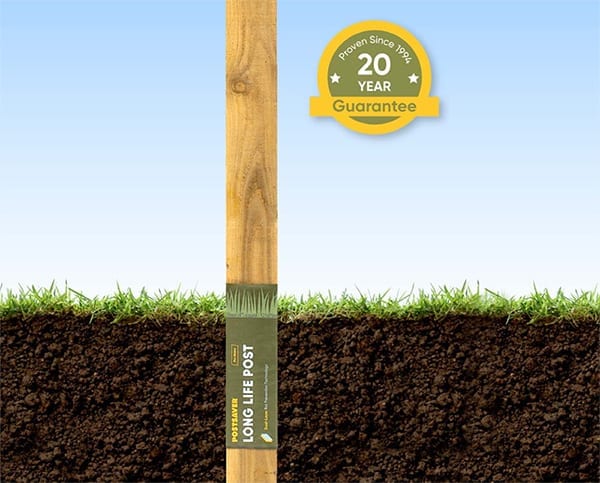
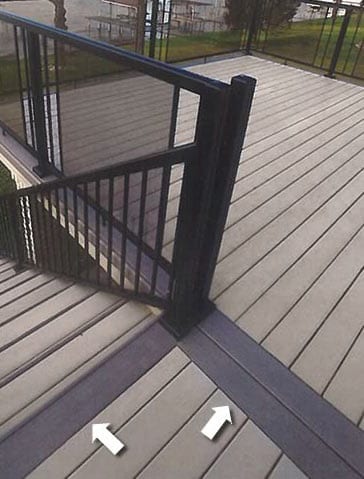
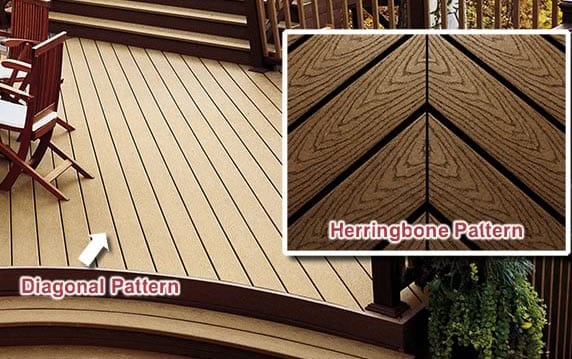
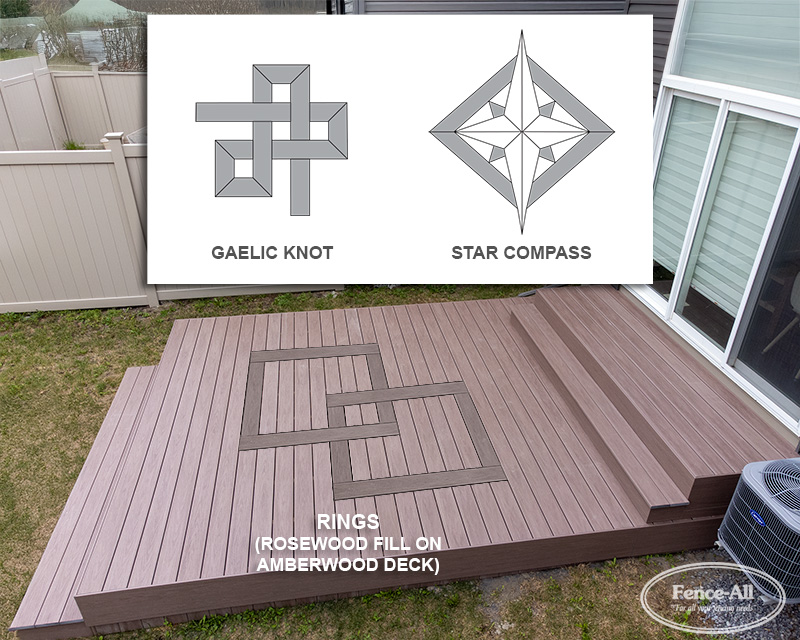
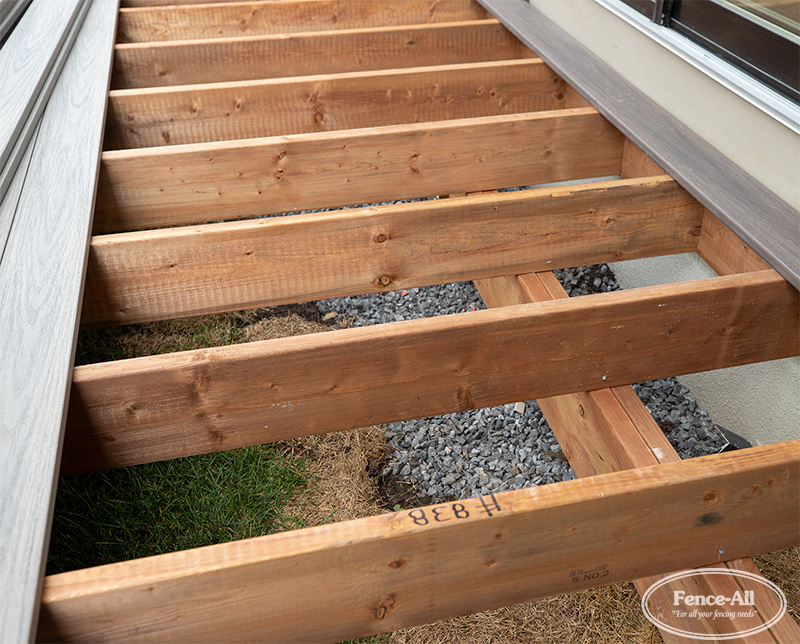
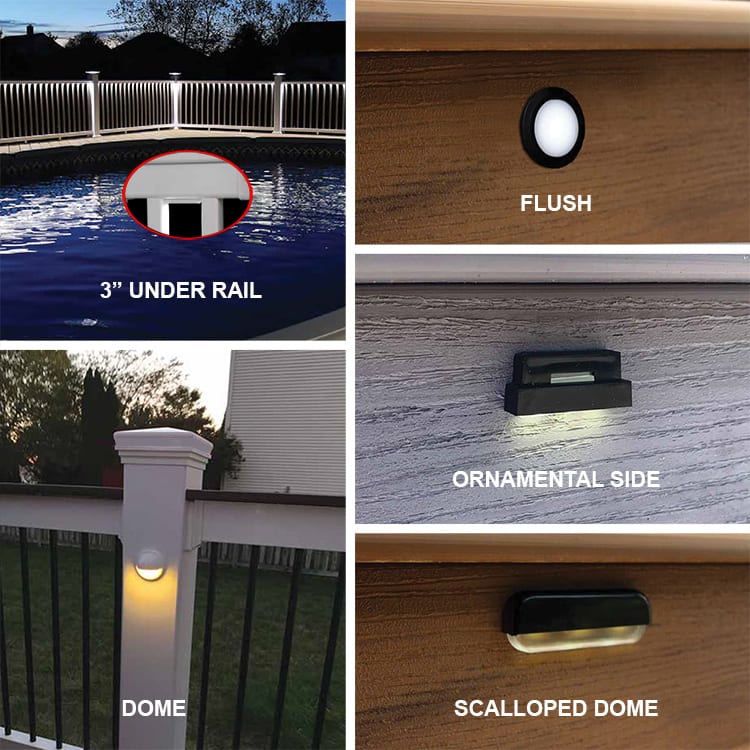
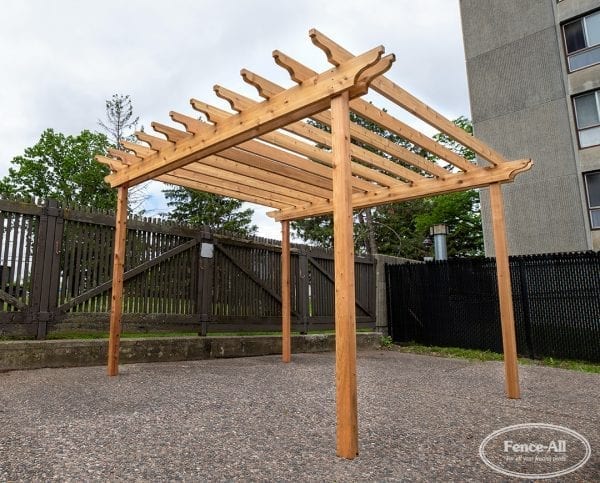
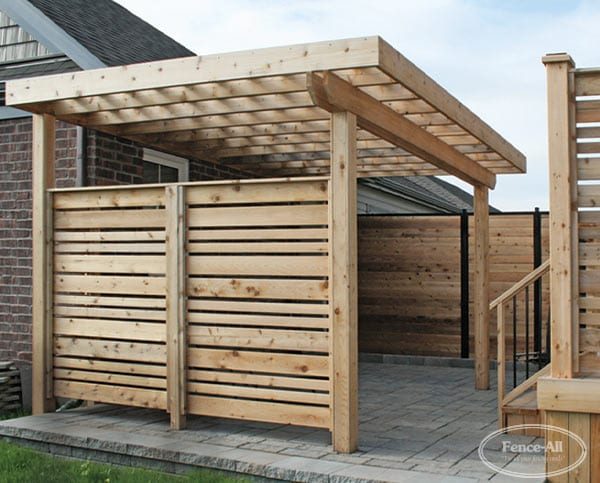
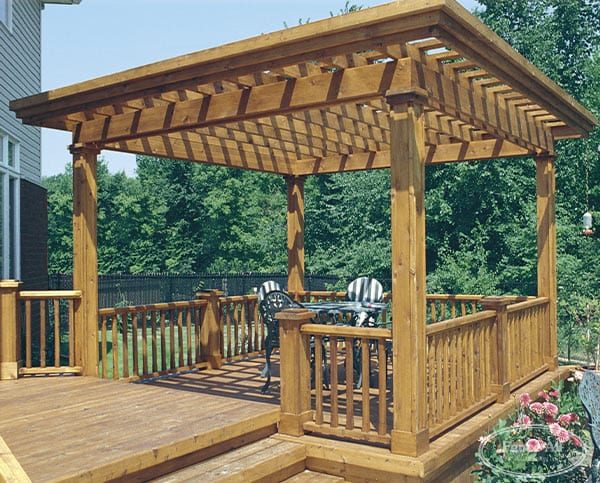
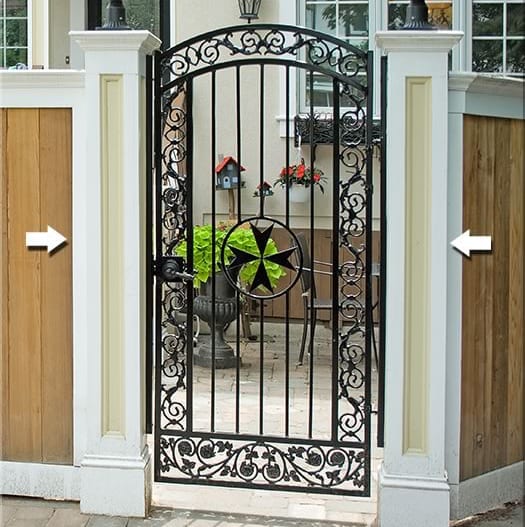 Majestic Pillar Posts project strength and luxury.
Majestic Pillar Posts project strength and luxury.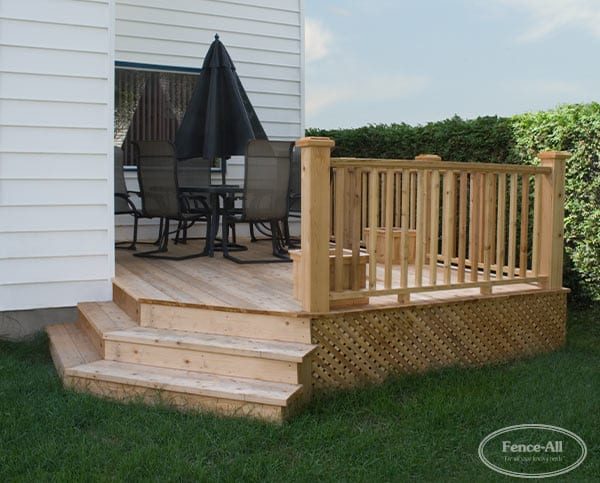
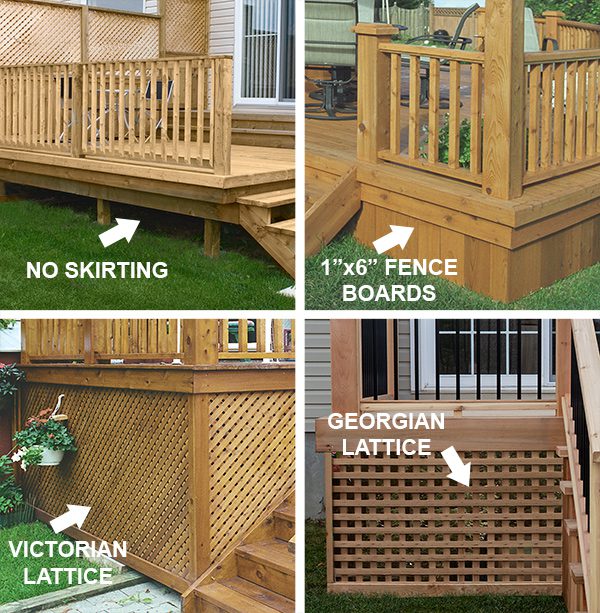 Skirting is the covering on the vertical sides of your deck. Skirting can be done with 1"x6" privacy fence boards, Victorian lattice, Georgian lattice, or there can be none.
Skirting is the covering on the vertical sides of your deck. Skirting can be done with 1"x6" privacy fence boards, Victorian lattice, Georgian lattice, or there can be none.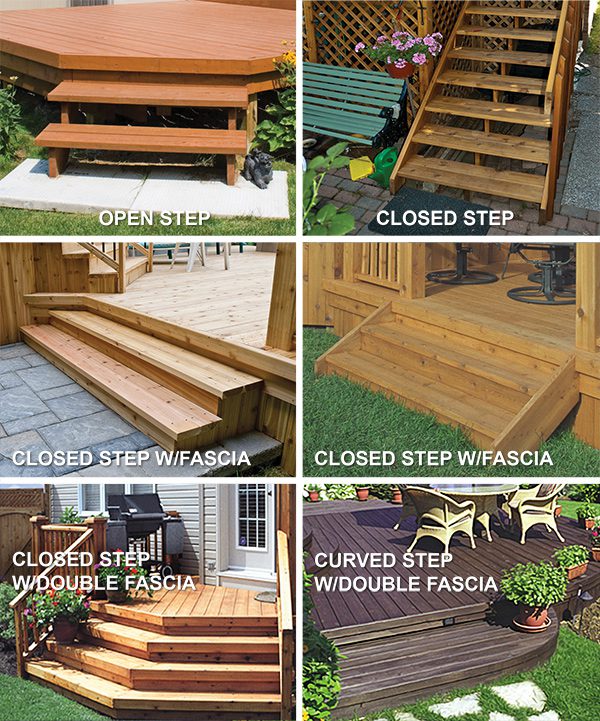 The number of Steps up to your deck is determined by the height of the main flooring. Wood Steps should be a minimum of 4' wide.
The number of Steps up to your deck is determined by the height of the main flooring. Wood Steps should be a minimum of 4' wide.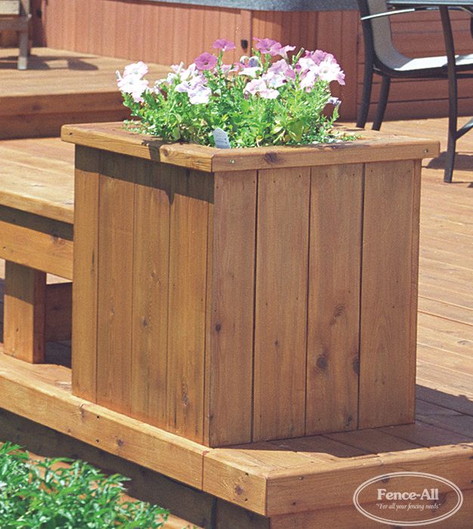
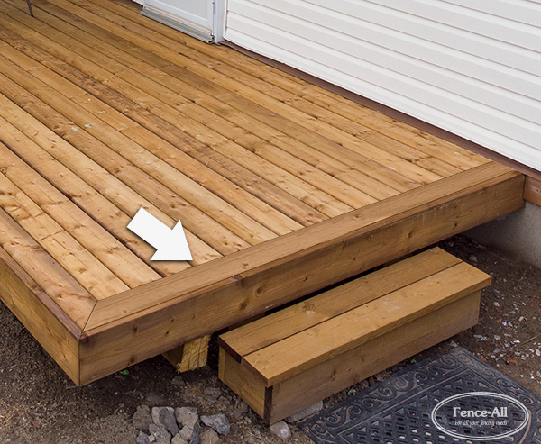
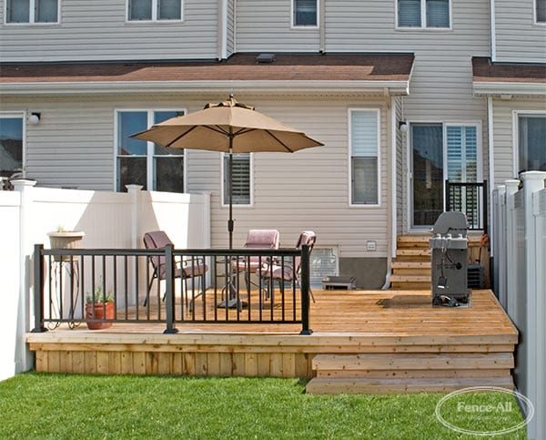
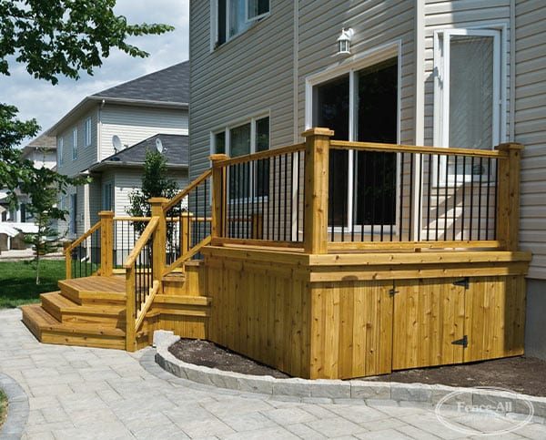
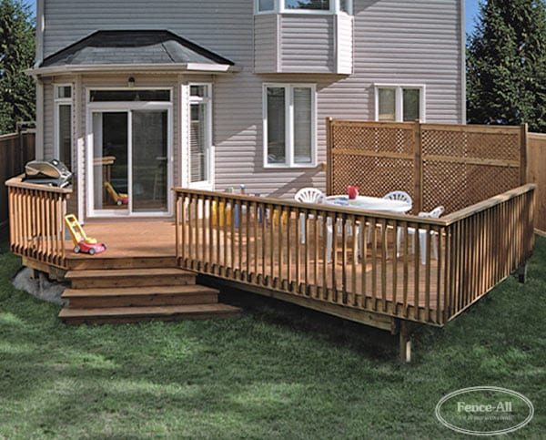
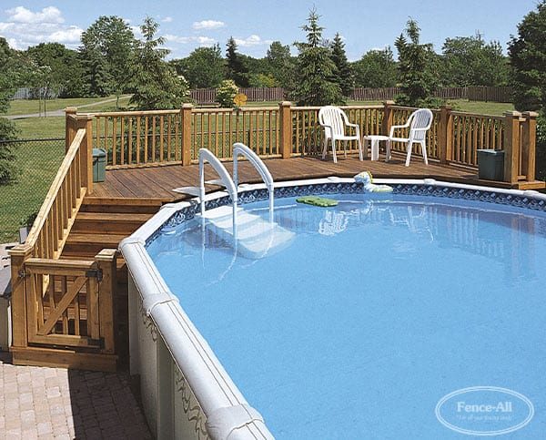
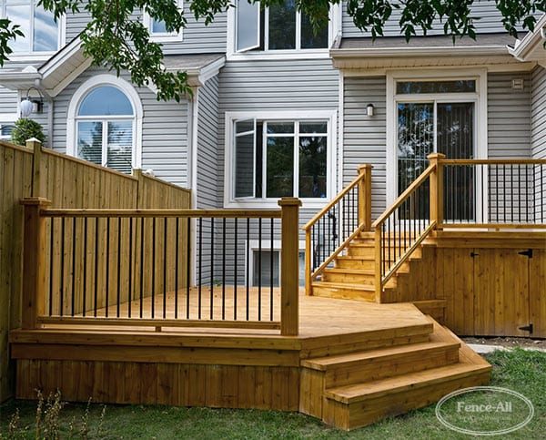
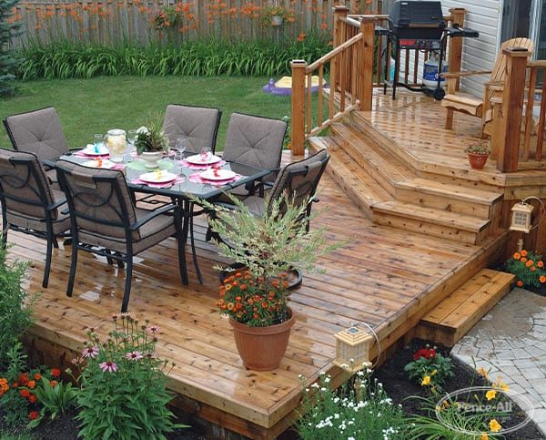
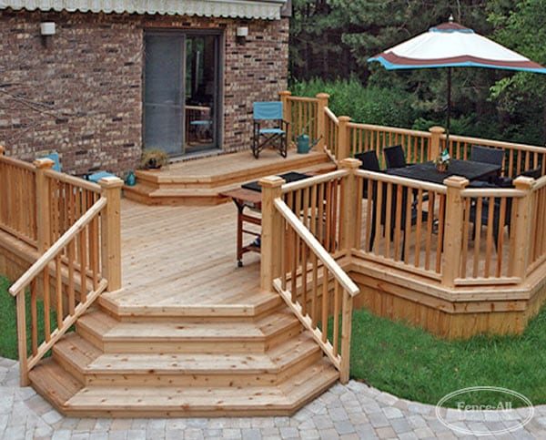
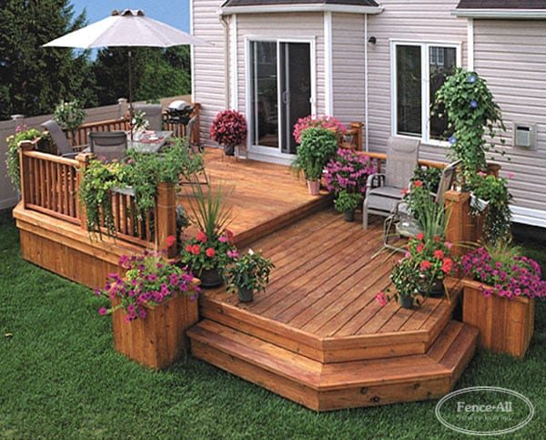
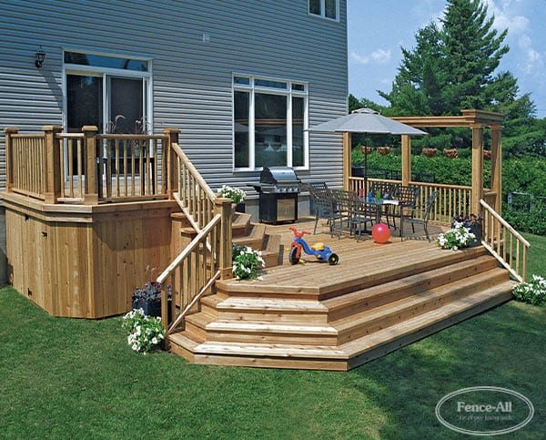
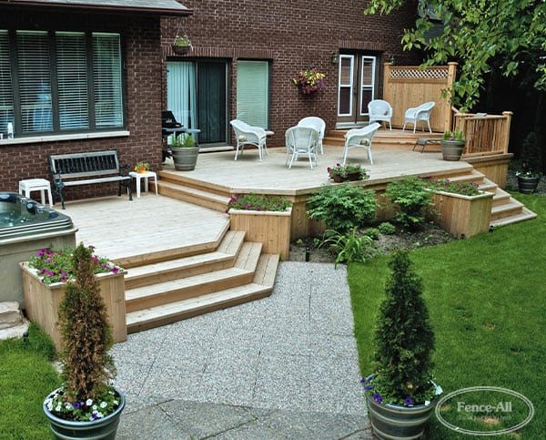
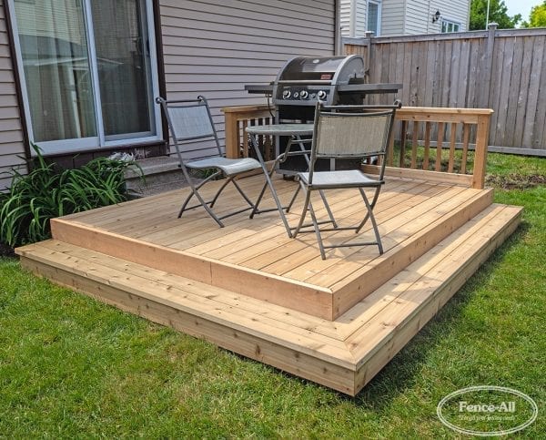
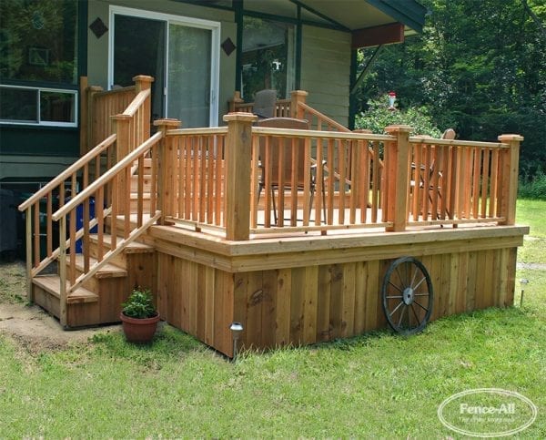
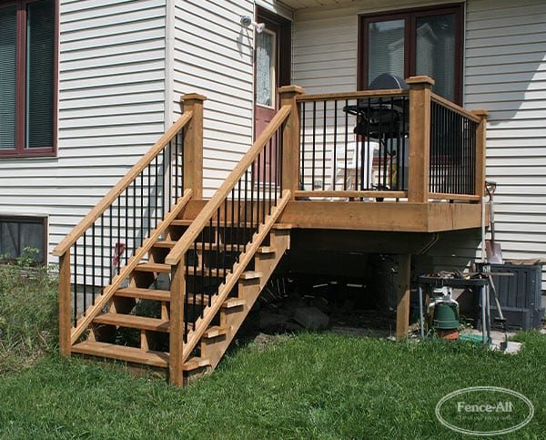
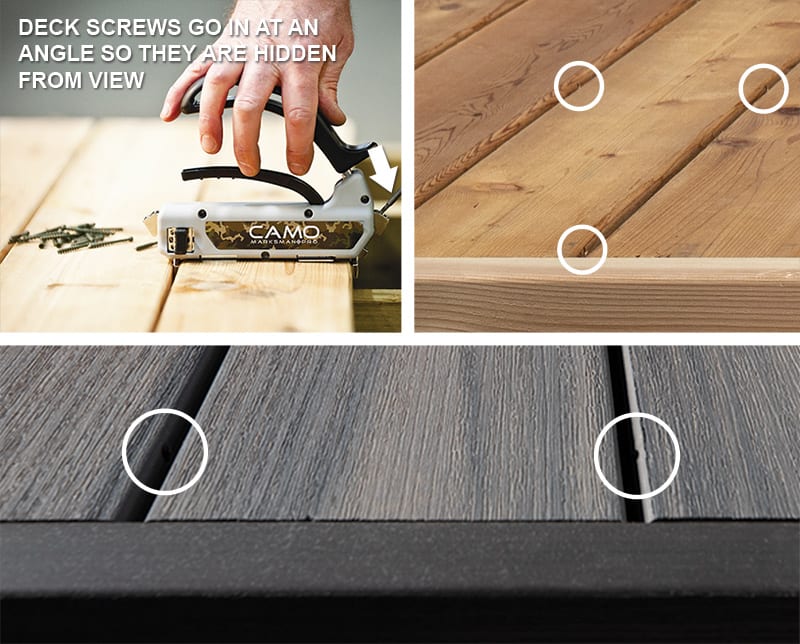 Hidden Deck Screws are installed with the CAMO Marksman Pro. The side angle entry hides the fasteners from view.
Hidden Deck Screws are installed with the CAMO Marksman Pro. The side angle entry hides the fasteners from view.