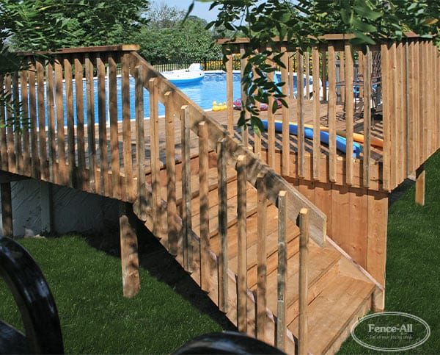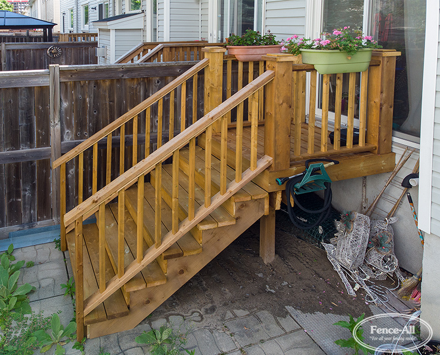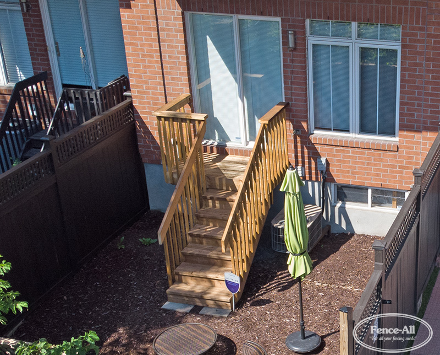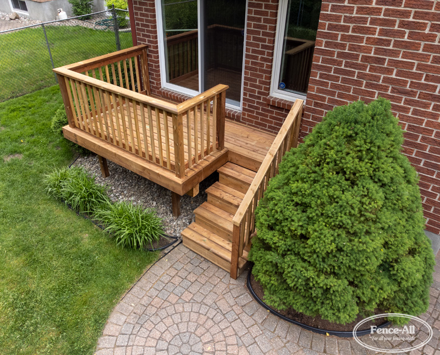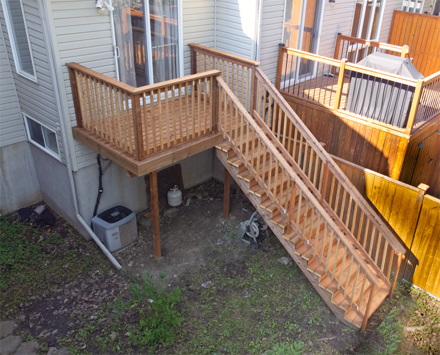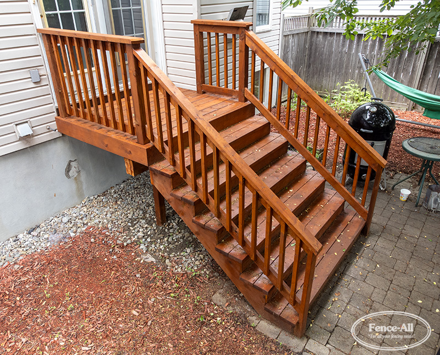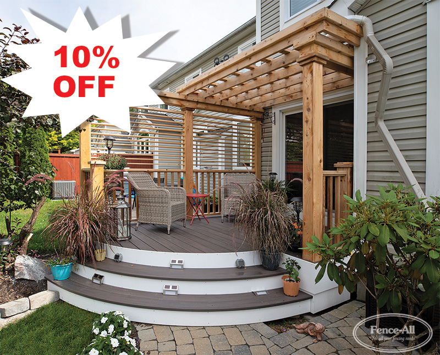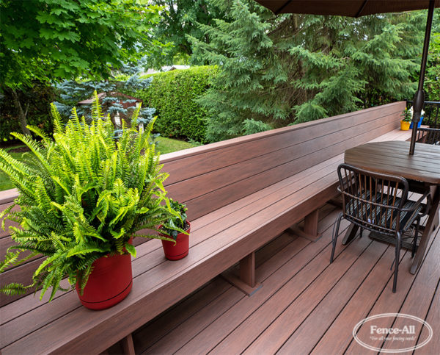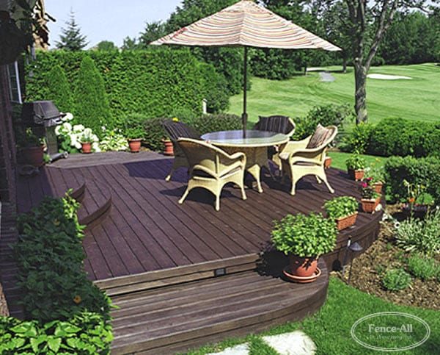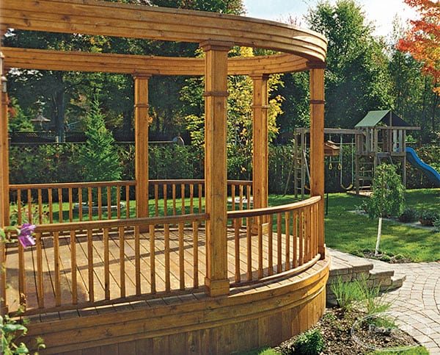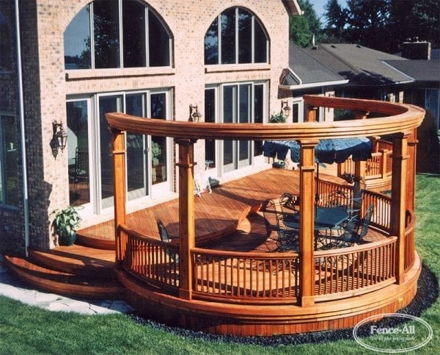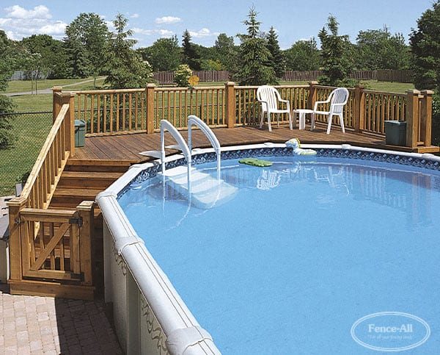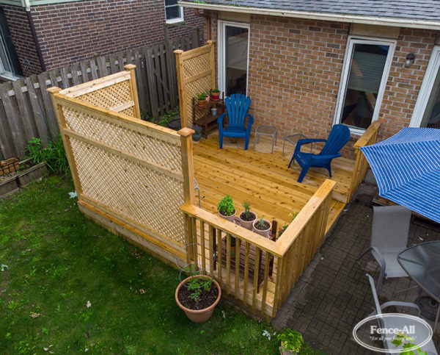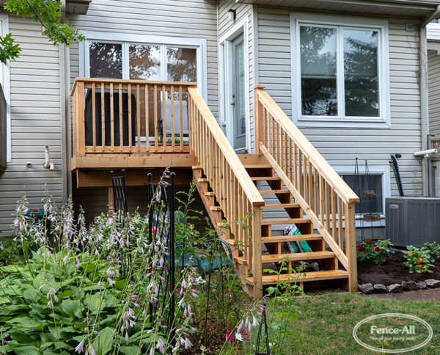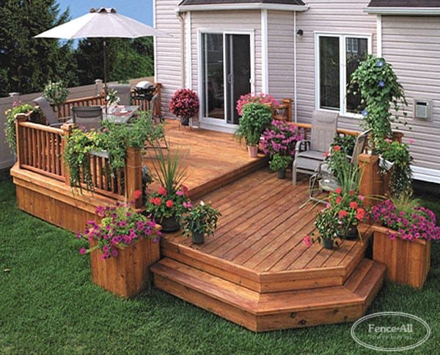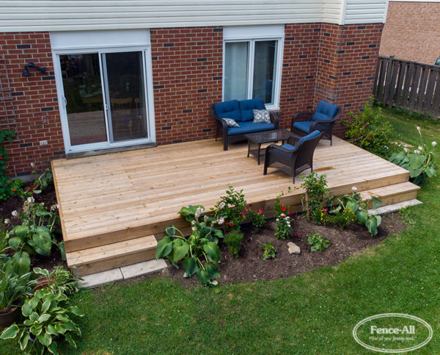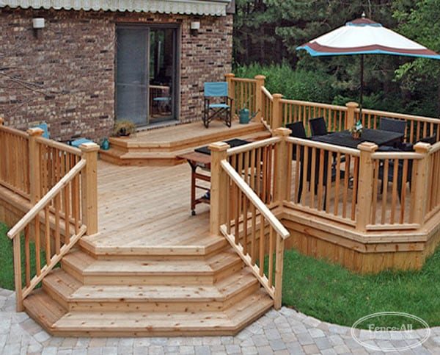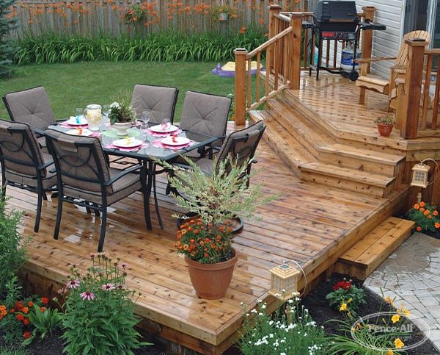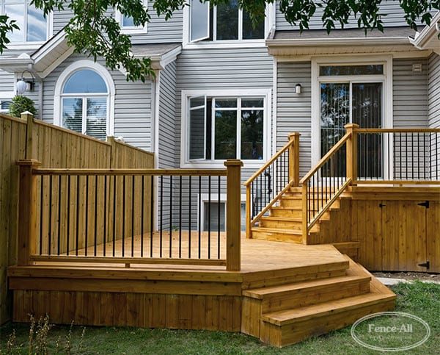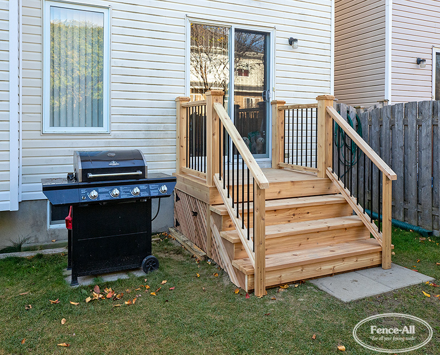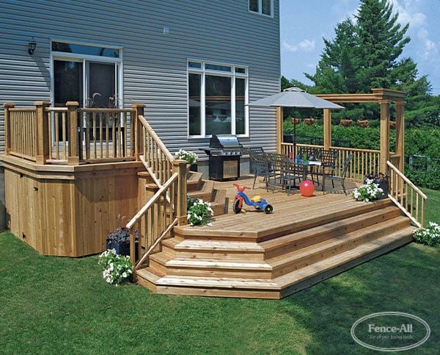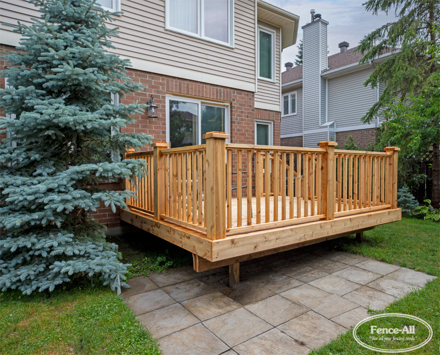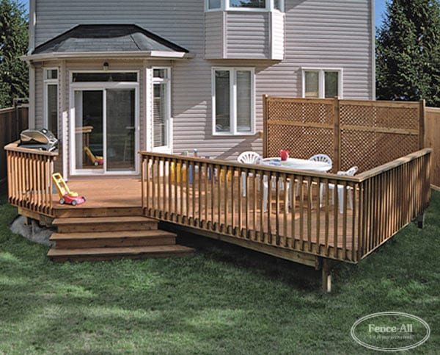- Deck Style 12' x 10' Pressure Treated Sun Deck
- Wood Choices Cedar or Pressure Treated
- Fascia Single
- Skirting Wood Boards
- Steps Closed w/Fascia
- Overheads None
- Privacy Screens None
- Planter Boxes None
- Railings Basic Wood
- Accessories None
- Lighting None
-
This pressure treated sun deck features a contoured edge that follows the grade of the land.
-
Do you have an above ground pool? This deck is the perfect complement. It hugs the pool's edge and gives you plenty of room for play and relaxation at the water's level.
- Deck Style 12' x 14' PT Sun Deck
- Wood Choices Cedar or Pressure Treated
- Fascia Single
- Skirting Board (by steps)
- Steps Closed w/Fascia
- Overheads None
- Privacy Screens None
- Planter Boxes None
- Railings Postless Wood
- Accessories None
- Lighting None
Deck Upgrades
More Info
-
This pressure treated deck bridges the height between the first floor and yard while leaving some railing room for decorative flowers.
- Deck Style 4' x 4' Pressure Treated Deck
- Wood Choices Cedar or Pressure Treated
- Fascia Single
- Skirting None
- Steps Closed w/Fascia
- Overheads None
- Privacy Screens None
- Planter Boxes None
- Railings Standard Wood
- Accessories None
- Lighting None
Deck Upgrades
More Info
-
This affordable pressure treated deck leads down to a convenient dining area in the backyard.
- Deck Style 3' x 5' Pressure Treated Deck
- Wood Choices Cedar or Pressure Treated
- Fascia Single
- Skirting None
- Steps Closed
- Overheads None
- Privacy Screens None
- Planter Boxes None
- Railings Postless Wood
- Accessories None
- Lighting None
Deck Upgrades
More Info
-
This lovely little deck is perfectly built for dining room access.
- Deck Style 6' x 10' Pressure Treated Deck
- Wood Choices Cedar or Pressure Treated
- Fascia Single
- Skirting None
- Steps Open
- Overheads None
- Privacy Screens None
- Planter Boxes None
- Railings Basic Wood
- Accessories None
- Lighting None
Deck Upgrades
More Info
-
The steps cover the height and leave room for ample storage below.
- Deck Style 6' x 9' Pressure Treated Deck
- Wood Choices Cedar or Pressure Treated
- Fascia Single
- Skirting None
- Steps Closed w/Fascia
- Overheads None
- Privacy Screens None
- Planter Boxes None
- Railings Basic Wood
- Accessories None
- Lighting None
Deck Upgrades
More Info
-
This backdoor landing deck was stained Mahogany Flame immediately after installation.
- Deck Style 6' x 5' Pressure Treated Deck
- Wood Choices Cedar or Pressure Treated
- Fascia Single
- Skirting None
- Steps Closed w/Fascia
- Overheads None
- Privacy Screens None
- Planter Boxes None
- Railings Basic Wood
- Accessories None
- Lighting None
Deck Upgrades
More Info
-
Save 10% on decks and accessories for the month of June. Includes:
- • Decks
- • Fascia
- • Gazebos
- • Lighting
- • Overhead beams
- • Pergolas
- • Perimeter filters
- • Railings
- • Ramps
- • Roofs
- • Seating
- • Shower walls
- • Skirting
- • Steps
-
A full complement of accessories is available for all of our decks. They include:
- Benches
- Planter Boxes
- Access Doors in Skirting
- Shower Privacy Walls
- Lights
-
Notice how the rounded corners help blend the deck into its surroundings while sacrificing very little in the way of useful deck space. Sometimes less really is more.
- Deck Style 10' x 16' Curved Cedar
- Wood Choices Cedar or Pressure Treated
- Fascia Curved Double
- Skirting Curved Privacy Board
- Steps Curved w/Double Fascia
- Overheads None
- Privacy Screens None
- Planter Boxes None
- Railings None
- Accessories None
- Lighting Custom Flush Lights
Deck Upgrades
More Info
-
- Deck Style 16' x 16' Curved Cedar Sun Deck
- Wood Choices Cedar or Pressure Treated
- Fascia Triple
- Skirting Privacy Board
- Steps None
- Overheads Triple Fascia Beam
- Privacy Screens None
- Planter Boxes None
- Railings Curved Wood
- Accessories None
- Lighting None
Deck Upgrades
More Info
-
- Deck Style 20' x 20' Curved Cedar Sun Deck
- Wood Choices Cedar or Pressure Treated
- Fascia Triple
- Skirting Privacy Board
- Steps Curved w/Triple Fascia
- Overheads Triple Fascia Beam
- Privacy Screens None
- Planter Boxes None
- Railings Curved Wood
- Accessories None
- Lighting None
Deck Upgrades
More Info
-
This pool deck design gives parents a place to relax and watch the children enjoy the pool and it has enough room for visitors too. Notice how the railing even includes a self-closing safety gate.
- Deck Style 10' x 20' Cedar Sun Deck
- Wood Choices Cedar or Pressure Treated
- Fascia Single
- Skirting Privacy Board
- Steps Closed w/Fascia
- Overheads None
- Privacy Screens None
- Planter Boxes None
- Railings Standard Wood
- Accessories Railing Gate
- Lighting None
Deck Upgrades
More Info
-
This cedar deck features Victorian Wood Screens that elegantly provide privacy while keeping the deck friendly and inviting.
- Deck Style 12' x 13' Cedar Sun Deck
- Wood Choices Cedar or Pressure Treated
- Fascia Single
- Skirting Board Skirting
- Steps Closed w/Fascia
- Overheads None
- Privacy Screens Victorian
- Planter Boxes None
- Railings Postless Wood
- Accessories None
- Lighting None
Deck Upgrades
More Info
-
This cedar sun deck is a perfect nook for the barbecue and provides egress from the elevated main floor.
- Deck Style 9' x 6' Cedar Sun Deck
- Wood Choices Cedar or Pressure Treated
- Fascia Single
- Skirting None
- Steps Open
- Overheads None
- Privacy Screens None
- Planter Boxes None
- Railings Basic Wood
- Accessories None
- Lighting None
Deck Upgrades
More Info
-
This two-level deck design creates an eating area and a sitting area--a popular design for entertaining groups of friends and neighbours.
- Deck Style 24' x 12' Cedar Sun Deck
- Wood Choices Cedar or Pressure Treated
- Fascia Double
- Skirting Privacy Board
- Steps Closed w/Double Fascia
- Overheads None
- Privacy Screens None
- Planter Boxes 2'x2'
- Railings Standard Wood
- Accessories Flower Boxes
- Lighting None
Deck Upgrades
More Info
-
The owner has a green thumb and has sculpted her plants around her beautiful cedar deck.
- Deck Style 10' x 12' Cedar Sun Deck
- Wood Choices Cedar or Pressure Treated
- Fascia Single
- Skirting None
- Steps Closed w/Fascia
- Overheads None
- Privacy Screens None
- Railings None
- Accessories None
- Lighting None
Deck Upgrades
More Info
-
The open stairway of this multi-level design is an invitation--a clear path to the house with plenty of room for sitting, cooking and entertaining in between. It's great for slightly larger groups of friends and family.
- Deck Style 12' x 16' Cedar Sun Deck
- Wood Choices Cedar or Pressure Treated
- Fascia Double
- Skirting Privacy Board
- Steps Closed w/Fascia
- Overheads None
- Privacy Screens None
- Planter Boxes None
- Railings Standard Wood
- Accessories None
- Lighting None
Deck Upgrades
More Info
-
This multi-level design features a cozy cooking nook that opens out into a spacious dining area.
- Deck Style 14' x 20' Cedar Sun Deck
- Wood Choices Cedar or Pressure Treated
- Fascia Double
- Skirting Privacy Board
- Steps Closed w/Fascia
- Overheads None
- Privacy Screens None
- Planter Boxes None
- Railings Standard Wood
- Accessories None
- Lighting None
Deck Upgrades
More Info
-
- Deck Style 12' x 18' Cedar Sun Deck
- Wood Choices Cedar or Pressure Treated
- Fascia Double
- Skirting Privacy Board
- Steps Closed w/Fascia
- Overheads None
- Privacy Screens None
- Planter Boxes None
- Railings Iron/Wood
- Accessories Access in Skirting
- Lighting None
Deck Upgrades
More Info
-
This cedar deck features aluminum railing pickets and an access door for convenient storage.
- Deck Style 6' x 4' Cedar Sun Deck
- Wood Choices Cedar or Pressure Treated
- Fascia Single
- Skirting Victorian lattice
- Steps Closed w/Fascia
- Overheads None
- Privacy Screens None
- Railings Iron/Wood
- Accessories Access in Skirting
- Lighting None
Deck Upgrades
More Info
-
You can sit outside and enjoy a coffee in the morning and entertain groups of friends and family for dinner with this multi-level deck design. The wide open stairs are very inviting and they allow for over-flow with big parties--the overhead beam running across and part way back highlights the dining area.
- Deck Style 12' x 22' Cedar Sun Deck
- Wood Choices Cedar or Pressure Treated
- Fascia Double
- Skirting Privacy Board
- Steps Closed w/Double Fascia
- Overheads Double Fascia Beam
- Privacy Screens None
- Planter Boxes None
- Railings Eased Wood
- Accessories None
- Lighting None
Deck Upgrades
More Info
-
The house and trees on either side give this cedar deck a measure of privacy and shade.
- Deck Style 10' x 12' Cedar Sun Deck
- Wood Choices Cedar or Pressure Treated
- Fascia Single
- Skirting None
- Steps Closed
- Overheads None
- Privacy Screens None
- Planter Boxes None
- Railings Standard Wood
- Accessories None
- Lighting None
Deck Upgrades
More Info
-
This roomy design creates a very comfortable eating area while still leaving a clear path from the house to the backyard.
- Deck Style 12' x 20' Cedar Sun Deck
- Wood Choices Cedar or Pressure Treated
- Fascia Single
- Skirting None
- Steps Closed w/Fascia
- Overheads None
- Privacy Screens Georgian
- Planter Boxes None
- Railings Postless Wood
- Accessories None
- Lighting None
Deck Upgrades
More Info

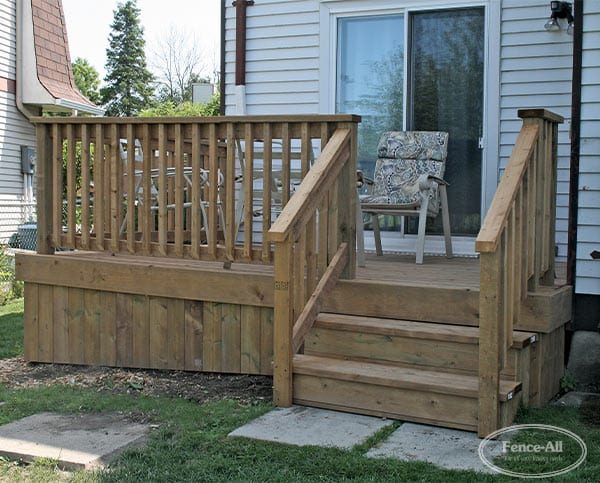
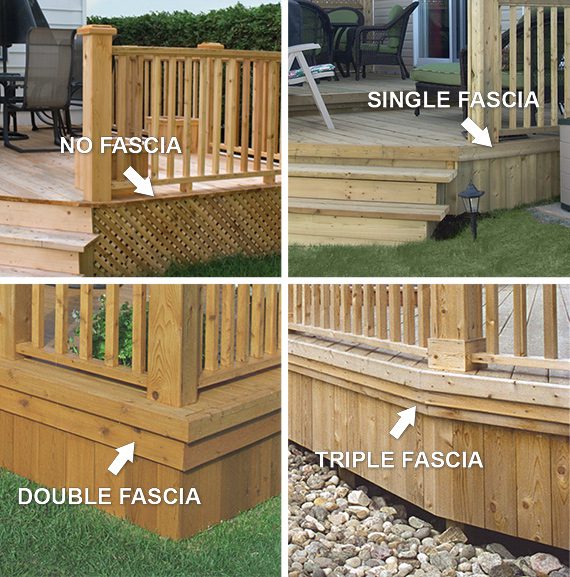 Fascia is the trim on the side of the deck between the deck boards and skirting. It can be Single, Double, Triple, or there can be none.
Fascia is the trim on the side of the deck between the deck boards and skirting. It can be Single, Double, Triple, or there can be none.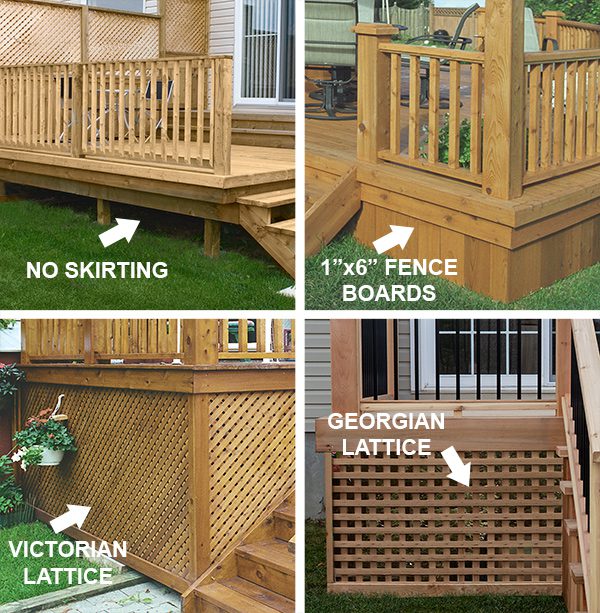 Skirting is the covering on the vertical sides of your deck. Skirting can be done with 1"x6" privacy fence boards, Victorian lattice, Georgian lattice, or there can be none.
Skirting is the covering on the vertical sides of your deck. Skirting can be done with 1"x6" privacy fence boards, Victorian lattice, Georgian lattice, or there can be none.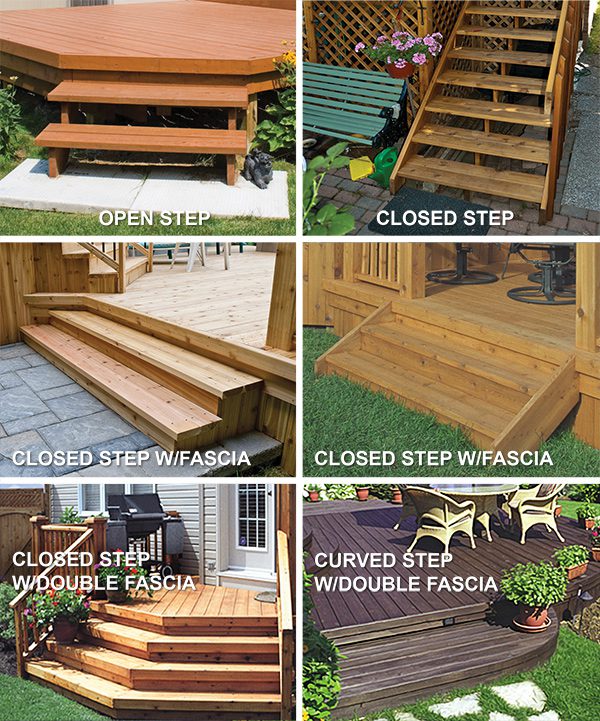 The number of Steps up to your deck is determined by the height of the main flooring. Wood Steps should be a minimum of 4' wide.
The number of Steps up to your deck is determined by the height of the main flooring. Wood Steps should be a minimum of 4' wide.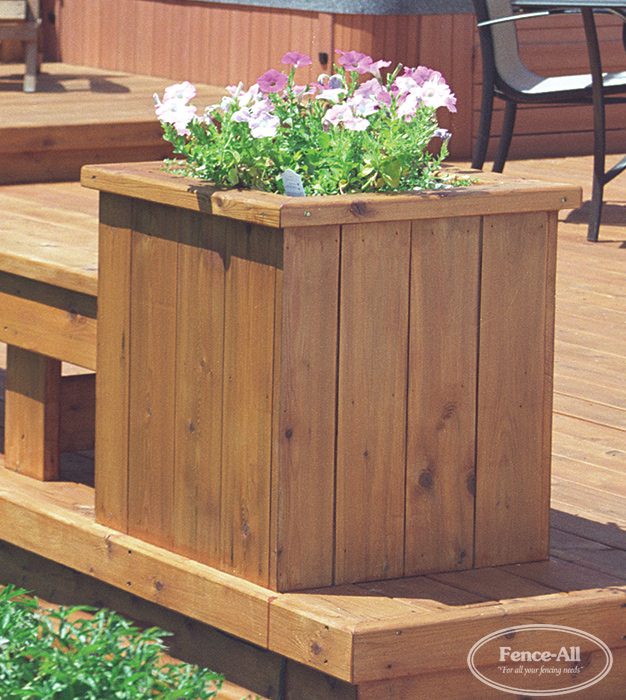 2' x 2' Planter Boxes are the perfect deck accessory for the homeowner with a green thumb.
2' x 2' Planter Boxes are the perfect deck accessory for the homeowner with a green thumb.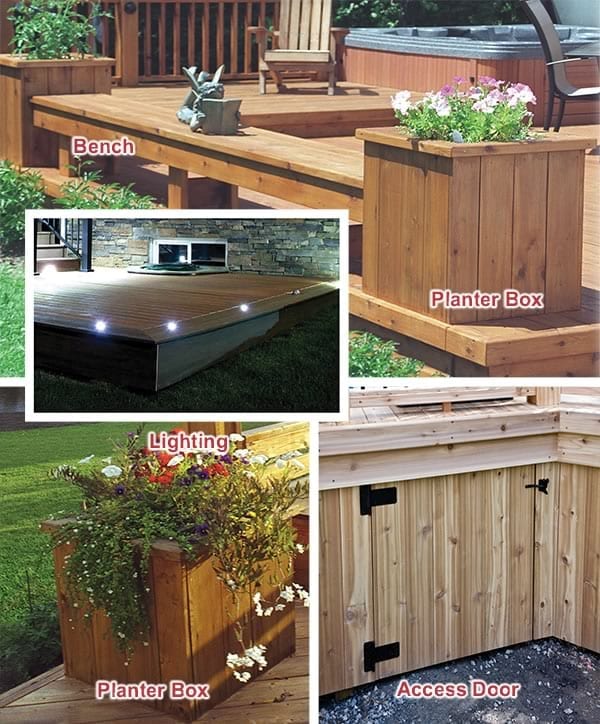
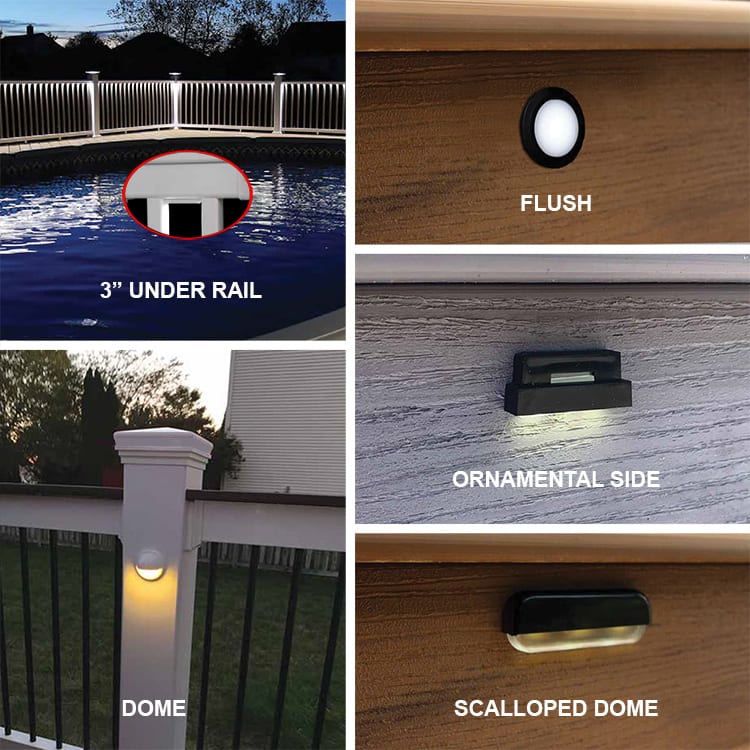 A full Lighting Kit includes a transformer, dimmer, and a choice of eight lights from the selection above.
A full Lighting Kit includes a transformer, dimmer, and a choice of eight lights from the selection above.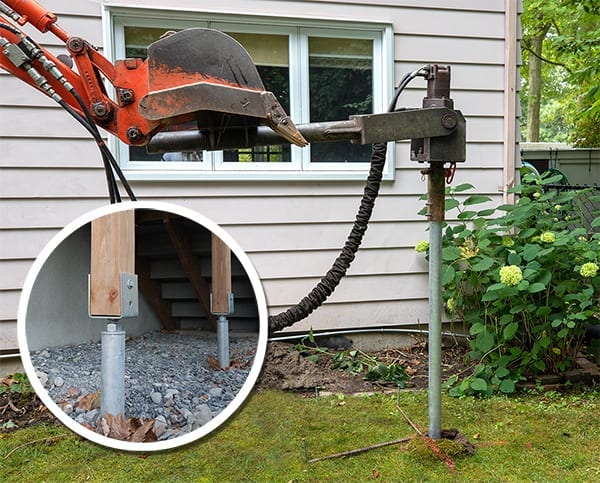 Screw Piles are posts that are turned into the ground by machine as opposed to the usual digging and cementing process. They are a requirement for most deck permits.
Screw Piles are posts that are turned into the ground by machine as opposed to the usual digging and cementing process. They are a requirement for most deck permits.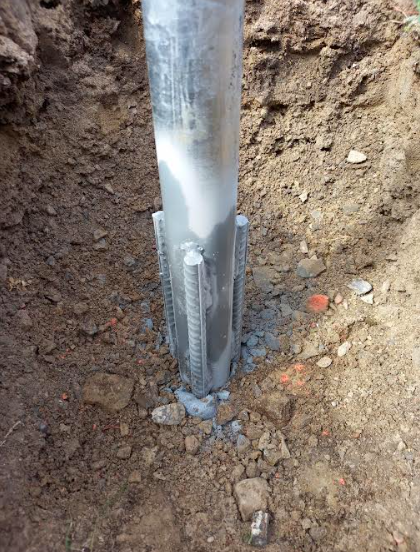
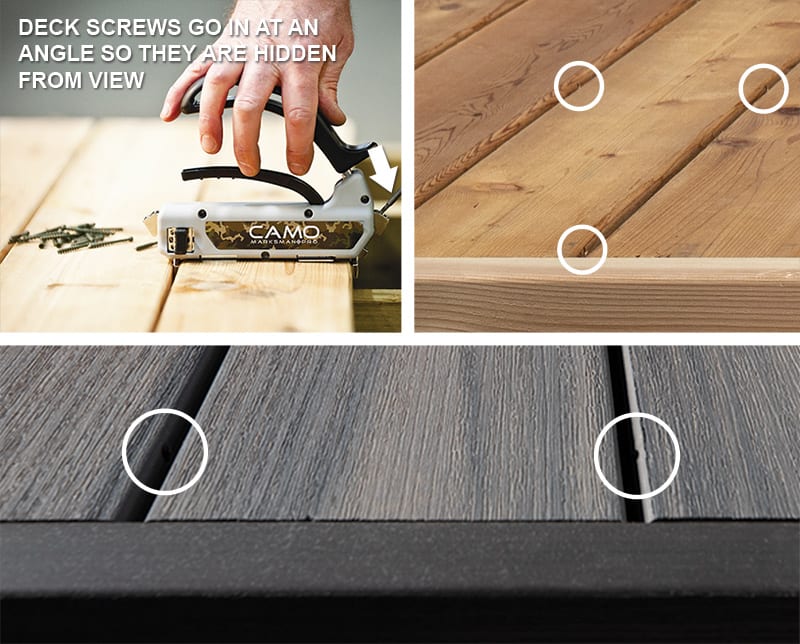 Hidden Deck Screws are installed with the CAMO Marksman Pro. The side angle entry hides the fasteners from view.
For stairs, a Paslode nailer is used to achieve the same effect.
Hidden Deck Screws are installed with the CAMO Marksman Pro. The side angle entry hides the fasteners from view.
For stairs, a Paslode nailer is used to achieve the same effect.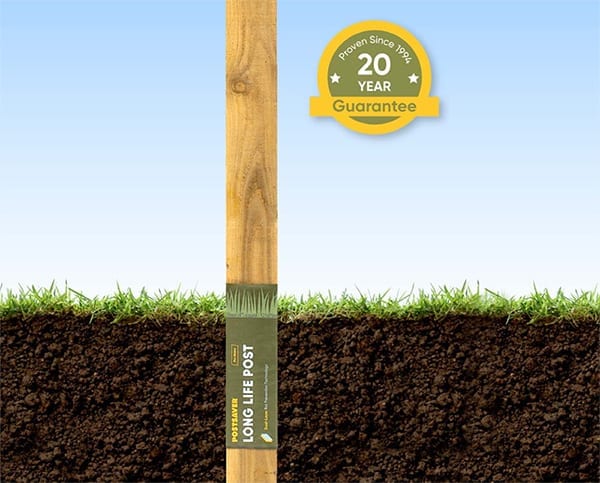
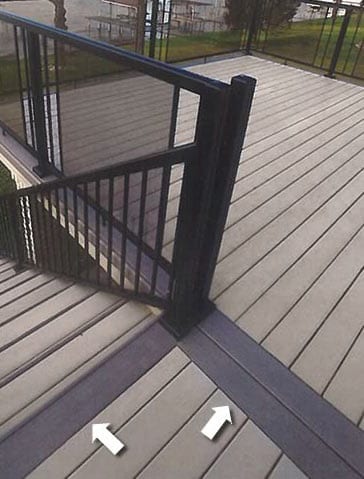
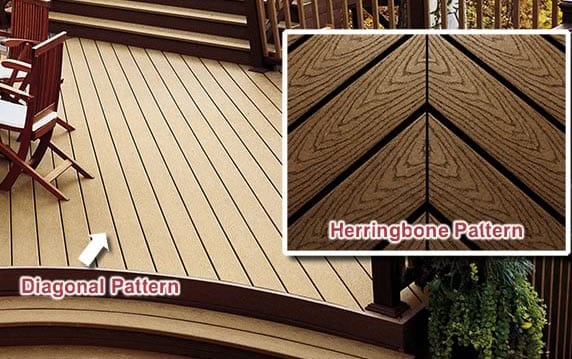
 A Diagonal Floor Board pattern adds elegance to any deck.
A Diagonal Floor Board pattern adds elegance to any deck.