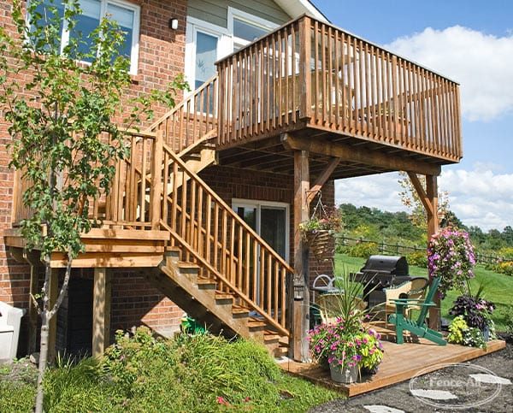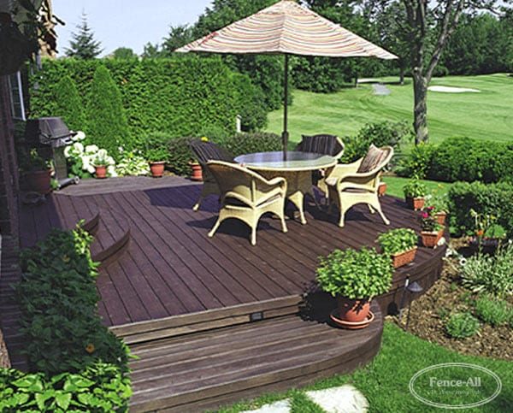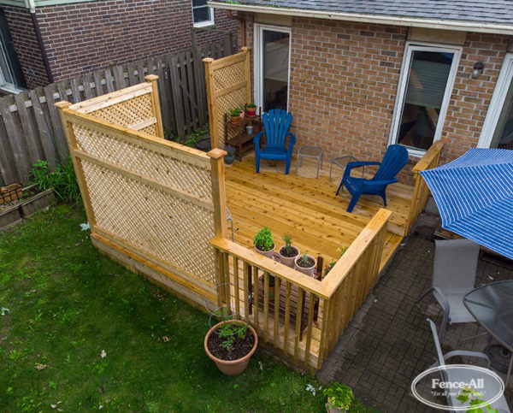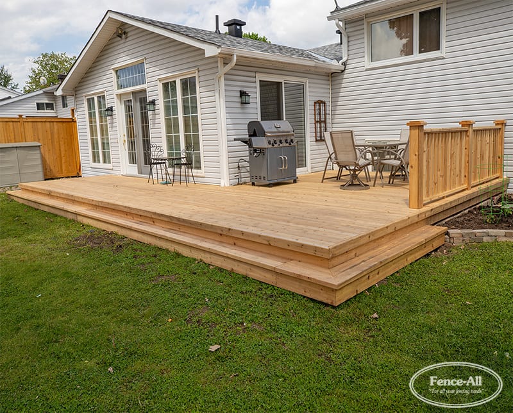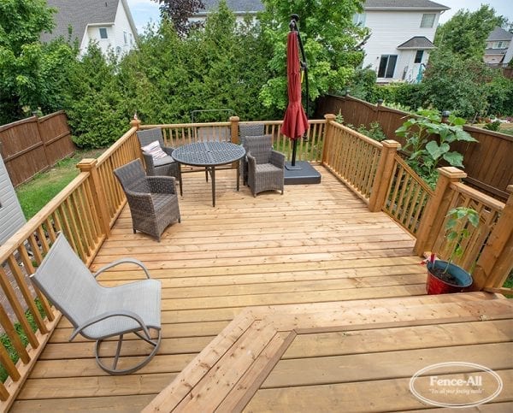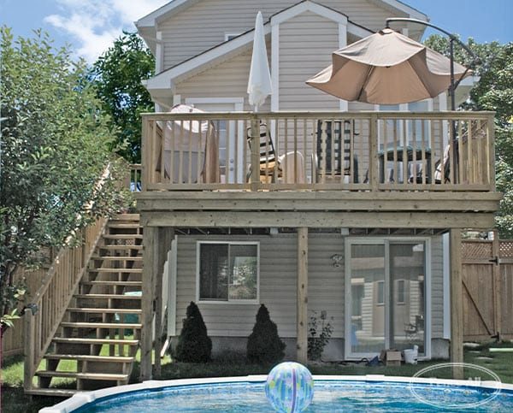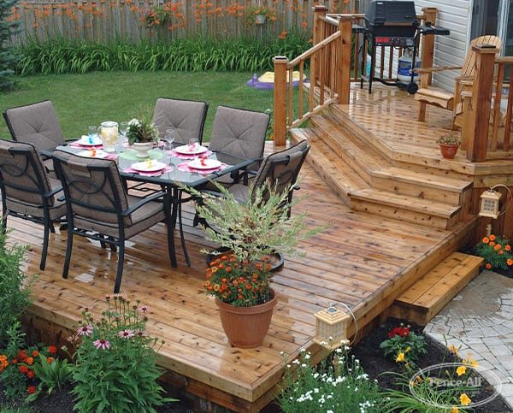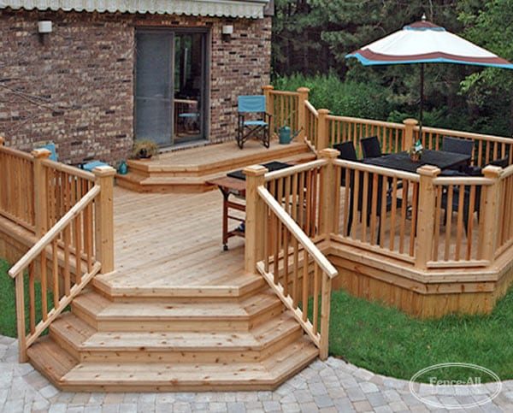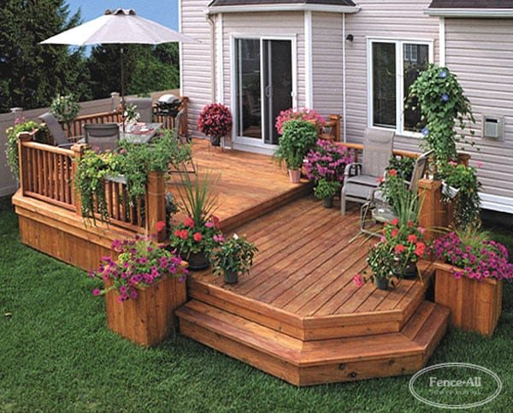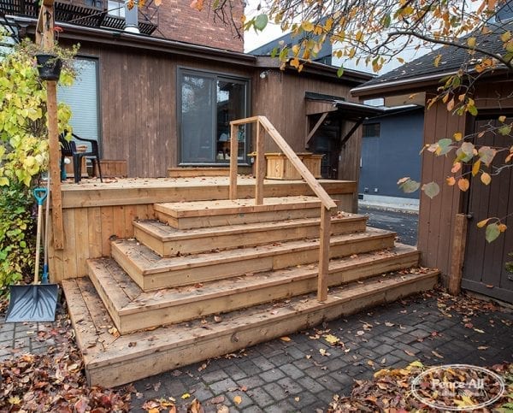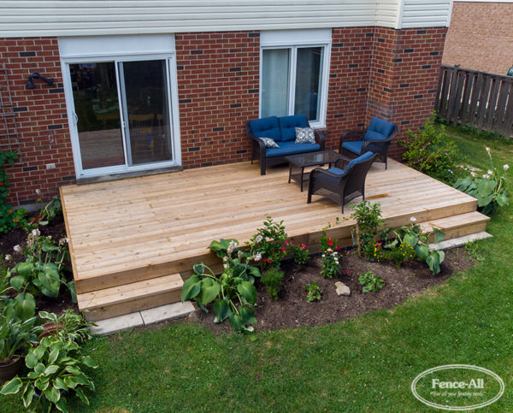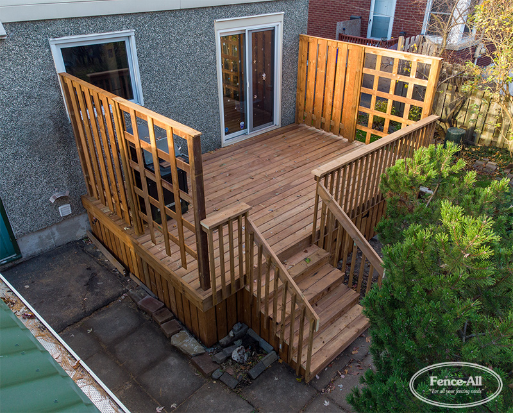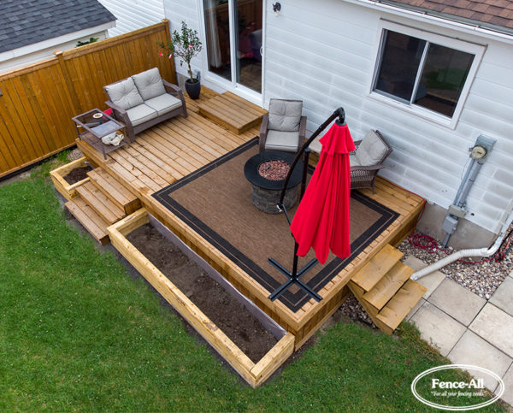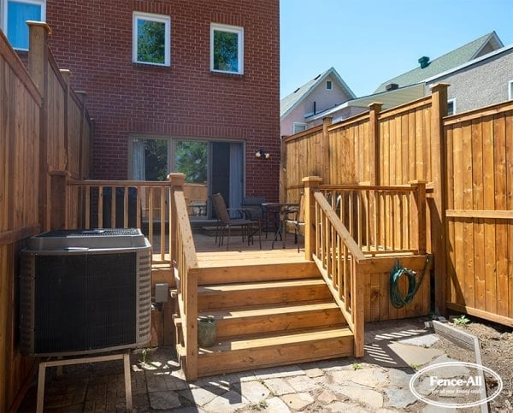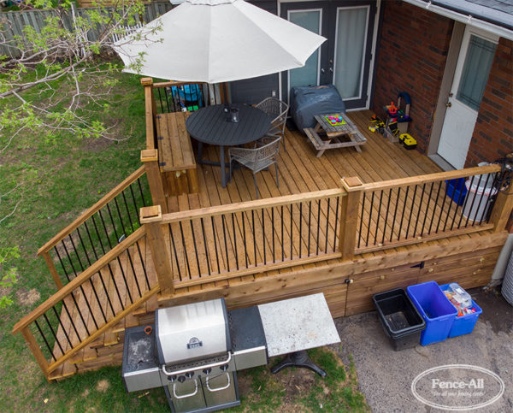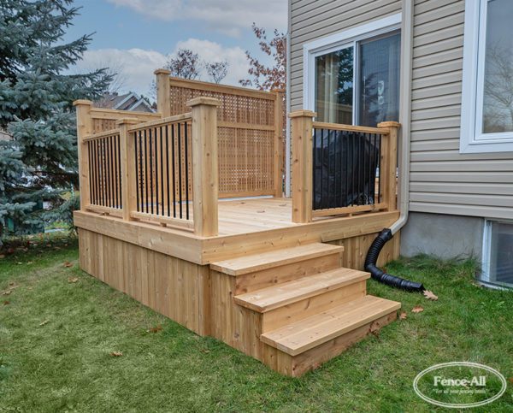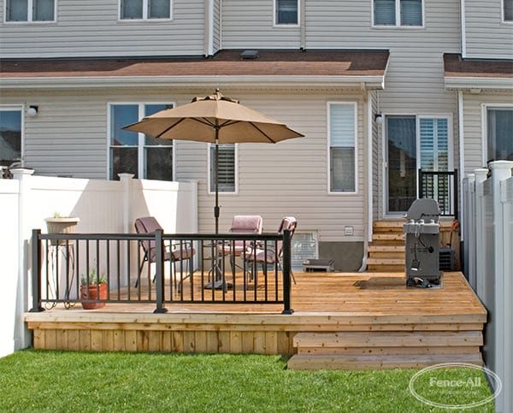- Deck Style 20' x 20' Radiused Cedar Sun Deck
- Wood Choices Cedar or Pressure Treated
- Floor Boards Diagonal
- Fascia Triple
- Skirting Privacy Board
- Steps Curved w/Triple Fascia
- Overheads Triple Fascia Beam
- Privacy Screens None
- Planter Boxes None
- Railings Curved Wood
- Accessories None
- Lighting None
-
-
- Deck Style 16' x 16' Radiused Cedar Sun Deck
- Wood Choices Cedar or Pressure Treated
- Floor Boards Thicker 2" Cedar Straight With House
- Fascia Triple
- Skirting Privacy Board
- Steps None
- Overheads Triple Fascia Beam
- Privacy Screens None
- Planter Boxes None
- Railings Curved Wood
- Accessories None
- Lighting None
Deck Upgrades
More Info
-
You can sit outside and enjoy a coffee in the morning and entertain groups of friends and family for dinner with this multi-level deck design. The wide open stairs are very inviting and they allow for over-flow with big parties--the overhead beam running across and part way back highlights the dining area.
- Deck Style 12' x 22' Cedar Sun Deck
- Wood Choices Cedar or Pressure Treated
- Floor Boards Straight With House
- Fascia Double
- Skirting Privacy Board
- Steps Closed w/Double Fascia
- Overheads Double Fascia Beam
- Privacy Screens None
- Planter Boxes None
- Railings Eased Wood
- Accessories None
- Lighting None
Deck Upgrades
More Info
-
This large, multi-level design is broken down into separate "rooms" to make it look even more extensive. Notice how the Flower Boxes frame and accent the stairs--it's a great use of accessories.
- Deck Style 14' x 30' Cedar Sun Deck
- Wood Choices Cedar or Pressure Treated
- Floor Boards Straight With House
- Fascia Double
- Skirting Privacy Board
- Steps Closed w/Fascia
- Overheads None
- Privacy Screens Richmond
- Planter Boxes 2'x2'
- Railings Standard Wood
- Accessories None
- Lighting None
Deck Upgrades
More Info
-
This sun deck features a beautiful Iron/Wood railing.
- Deck Style 30' x 15' Cedar Sun Deck
- Wood Choices Cedar or Pressure Treated
- Floor Boards Diagonal
- Fascia Double
- Skirting Privacy Board
- Steps Closed w/Fascia
- Overheads None
- Privacy Screens None
- Planter Boxes None
- Railings Iron/Wood
- Accessories None
- Lighting None
Deck Upgrades
More Info
-
This beautiful pressure treated deck was built with an extensive ramp for ease of access.
- Ramp Style 4'w minimum
- Deck Style 18'x20' Pressure Treated Sun Deck
- Wood Choices Cedar or Pressure Treated
- Floor Boards Perpendicular To House
- Fascia None
- Skirting None
- Steps Access Ramp
- Overheads None
- Privacy Screens None
- Planter Boxes None
- Railings Postless Wood (not included)
- Accessories None
- Lighting None
Deck Upgrades
More Info
-
This two storey deck design has all the benefits of both worlds: the always sunny second floor and the nicely shaded ground floor.
- Deck Style 12' x 28' 2nd Storey Bedroom Extension
- Wood Choices Cedar or Pressure Treated
- Floor Boards Straight With House
- Fascia Single
- Skirting None
- Steps Open
- Overheads None
- Privacy Screens None
- Planter Boxes None
- Railings Postless Wood
- Accessories None
- Lighting None
Deck Upgrades
More Info
-
Notice how the rounded corners help blend the deck into its surroundings while sacrificing very little in the way of useful deck space. Sometimes less really is more.
- Deck Style 10' x 16' Curved Cedar
- Wood Choices Cedar or Pressure Treated
- Floor Boards Straight With House
- Fascia Curved Double
- Skirting Curved Privacy Board
- Steps Curved w/Double Fascia
- Overheads None
- Privacy Screens None
- Planter Boxes None
- Railings None
- Accessories None
- Lighting Custom Flush Lights
Deck Upgrades
More Info
-
This cedar deck features Victorian Wood Screens that elegantly provide privacy while keeping the deck friendly and inviting.
- Deck Style 12' x 13' Cedar Sun Deck
- Wood Choices Cedar or Pressure Treated
- Floor Boards Straight With House
- Fascia Single
- Skirting Board Skirting
- Steps Closed w/Fascia
- Overheads None
- Privacy Screens Victorian
- Planter Boxes None
- Railings Postless Wood
- Accessories None
- Lighting None
Deck Upgrades
More Info
-
This huge cedar sun deck is perfect for entertaining.
- Deck Style 20' x 32' Cedar Sun Deck
- Wood Choices Cedar or Pressure Treated
- Floor Boards Straight With House
- Fascia Double
- Skirting Privacy Board
- Steps Closed w/Fascia
- Overheads None
- Privacy Screens None
- Planter Boxes None
- Railings Standard Wood
- Accessories None
- Lighting None
Deck Upgrades
More Info
-
There's plenty of room to entertain both family and friends on this large pressure treated deck.
- Deck Style 12' x 21' pressure treated sun deck
- Wood Choices Cedar or Pressure Treated
- Floor Boards Straight With House
- Fascia Single
- Skirting Privacy Board
- Steps Closed w/Fascia
- Overheads None
- Privacy Screens None
- Planter Boxes None
- Railings Standard Wood
- Accessories None
- Lighting None
Deck Upgrades
More Info
-
This second storey deck design adds an out-door eating and cooking area to the existing kitchen inside the home. A popular design for homes where the basement opens out to the back yard.
- Deck Style 12' x 20' 2nd Storey Bedroom Extension
- Wood Choices Cedar or Pressure Treated
- Floor Boards Straight With House
- Fascia Single
- Skirting None
- Steps Open
- Overheads None
- Privacy Screens None
- Planter Boxes None
- Railings Basic Wood
- Accessories None
- Lighting None
Deck Upgrades
More Info
-
This multi-level design features a cozy cooking nook that opens out into a spacious dining area.
- Deck Style 14' x 20' Cedar Sun Deck
- Wood Choices Cedar or Pressure Treated
- Floor Boards Straight With House
- Fascia Double
- Skirting Privacy Board
- Steps Closed w/Fascia
- Overheads None
- Privacy Screens None
- Planter Boxes None
- Railings Standard Wood
- Accessories None
- Lighting None
Deck Upgrades
More Info
-
The open stairway of this multi-level design is an invitation--a clear path to the house with plenty of room for sitting, cooking and entertaining in between. It's great for slightly larger groups of friends and family.
- Deck Style 12' x 16' Cedar Sun Deck
- Wood Choices Cedar or Pressure Treated
- Floor Boards Straight With House
- Fascia Double
- Skirting Privacy Board
- Steps Closed w/Fascia
- Overheads None
- Privacy Screens None
- Planter Boxes None
- Railings Standard Wood
- Accessories None
- Lighting None
Deck Upgrades
More Info
-
This two-level deck design creates an eating area and a sitting area--a popular design for entertaining groups of friends and neighbours.
- Deck Style 24' x 12' Cedar Sun Deck
- Wood Choices Cedar or Pressure Treated
- Floor Boards Straight And Perpendicular To House
- Fascia Double
- Skirting Privacy Board
- Steps Closed w/Double Fascia
- Overheads None
- Privacy Screens None
- Planter Boxes 2'x2'
- Railings Standard Wood
- Accessories Flower Boxes
- Lighting None
Deck Upgrades
More Info
-
This two-level deck design creates an eating area a few steps down from the back entrance. Perfect for enjoying a meal in the sun.
- Deck Style 14' x 20' Cedar Sun Deck
- Wood Choices Cedar or Pressure Treated
- Floor Boards Straight With House
- Fascia Double
- Skirting Privacy Board
- Steps Closed w/Fascia
- Overheads None
- Privacy Screens None
- Planter Boxes None
- Railings Standard Wood
- Accessories None
- Lighting None
Deck Upgrades
More Info
-
This pressure treated deck features a wood barrier rail down the center of the steps.
- Deck Style 15' x 10' Pressure Treated Sun Deck
- Wood Choices Cedar or Pressure Treated
- Floor Boards Straight With House
- Fascia Single
- Skirting Privacy Board
- Steps Closed w/Fascia
- Overheads None
- Privacy Screens None
- Planter Boxes 2'x2'
- Railings Wood Barrier
- Accessories Flower Boxes
- Lighting None
Deck Upgrades
More Info
-
The owner has a green thumb and has sculpted her plants around her beautiful cedar deck.
- Deck Style 10' x 12' Cedar Sun Deck
- Wood Choices Cedar or Pressure Treated
- Floor Boards Straight With House
- Fascia Single
- Skirting None
- Steps Closed w/Fascia
- Overheads None
- Privacy Screens None
- Railings None
- Accessories None
- Lighting None
Deck Upgrades
More Info
-
This pressure treated deck features custom Georgian and Jockvale privacy screens.
- Deck Style 10' x 16' PT Sun Deck
- Wood Choices Cedar or Pressure Treated
- Floor Boards Straight With House
- Fascia Single
- Skirting Board
- Steps Closed w/Fascia
- Overheads None
- Privacy Screens Custom Georgian and Jockvale
- Planter Boxes None
- Railings Postless Wood
- Accessories Access in Skirting
- Lighting None
Deck Upgrades
More Info
-
The owner decided to build his own planter boxes after the deck was complete. A truly collaborative effort with a great result.
- Deck Style 18' x 10' Pressure Treated Sun Deck
- Wood Choices Cedar or Pressure Treated
- Floor Boards Straight With House
- Fascia Single
- Skirting Privacy Board
- Steps Closed w/Fascia
- Overheads None
- Privacy Screens None
- Planter Boxes None
- Railings None
- Accessories None
- Lighting None
Deck Upgrades
More Info
-
This pressure treated sun deck provides plenty of room for dining, sunbathing, and entertaining.
- Deck Style 16' x 16' Pressure Treated Sun Deck
- Wood Choices Cedar or Pressure Treated
- Floor Boards Straight With House
- Fascia Single
- Skirting Privacy Board
- Steps Closed w/Fascia
- Overheads None
- Privacy Screens None
- Planter Boxes None
- Railings Standard Wood
- Accessories None
- Lighting None
Deck Upgrades
More Info
-
This beautiful pressure treated deck features an attractive Iron/Wood railing and horizontal skirting, with a bench and access door for accessories.
- Deck Style 12' x 14' Pressure Treated Sun Deck
- Wood Choices Cedar or Pressure Treated
- Floor Boards Straight With House
- Fascia Single
- Skirting Horizontal Wood Boards
- Steps Closed w/Fascia
- Overheads None
- Privacy Screens None
- Planter Boxes None
- Railings Iron/Wood
- Accessories Access in Skirting, Bench
- Lighting None
Deck Upgrades
More Info
-
This cedar deck features an attractive Iron/Wood railing.
- Deck Style 12' x 9' Cedar Sun Deck
- Wood Choices Cedar or Pressure Treated
- Floor Boards Straight With House
- Fascia Single
- Skirting Wood Boards
- Steps Closed w/Fascia
- Overheads None
- Privacy Screens Georgian Wood
- Planter Boxes None
- Railings Iron/Wood
- Accessories None
- Lighting None
Deck Upgrades
More Info
-
Lowering the deck by a few steps and running right up to the existing fence on either side of the yard creates a fairly large floor area with limited need for fascia, skirting, railing, or privacy screens.
- Deck Style 14' x 20' Cedar Sun Deck
- Wood Choices Cedar or Pressure Treated
- Floor Boards Straight With House
- Fascia Double
- Skirting Privacy Board
- Steps Closed w/Double Fascia
- Overheads None
- Privacy Screens None
- Planter Boxes None
- Railings Royal Aluminum
- Accessories None
- Lighting None
Deck Upgrades
More Info
Classic Styles, Expertly Installed
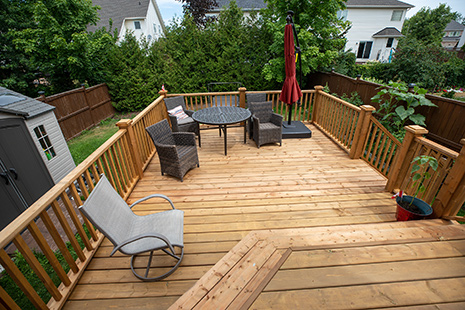
Like an invitation to enjoy your summer.
We’ve been installing Wood Decks since 1976. What started as a sideline has grown into a genuine source of pride for our business. Modern composite materials certainly have their advantages, but there’s something timeless and comforting about a wood deck. Folks who think likewise tend to feel strongly about it, and we like nothing better than to bring their visions to life.
Choose from #1 Grade Western Red Cedar or #2 Grade Treated Lumber; fascia, skirting, and step options; a wide assortment of railings; and accessories like privacy screens and lighting.
All of our wood decks are supported by a rugged pressure treated frame. Our 5/4 x 6″ nominal floor boards come in up to 16′ lengths.
Ask about our 20 year warranty with the PostSaver protection option.
Click/press the images below for the details.

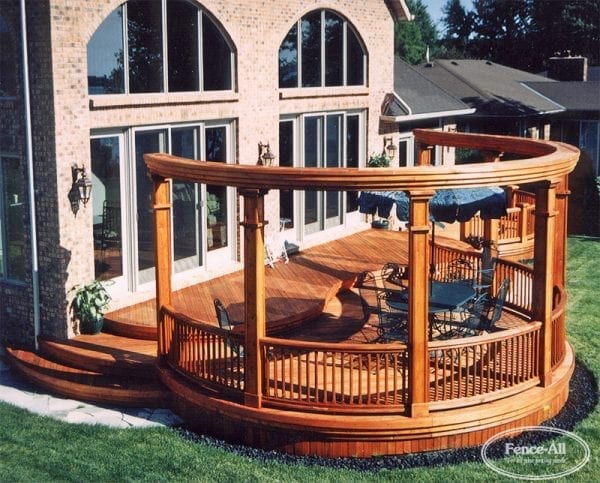
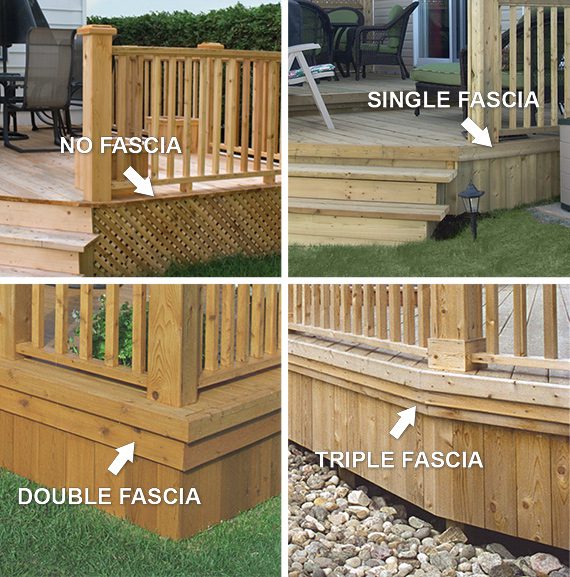 Fascia is the trim on the side of the deck between the deck boards and skirting. It can be Single, Double, Triple, or there can be none.
Fascia is the trim on the side of the deck between the deck boards and skirting. It can be Single, Double, Triple, or there can be none.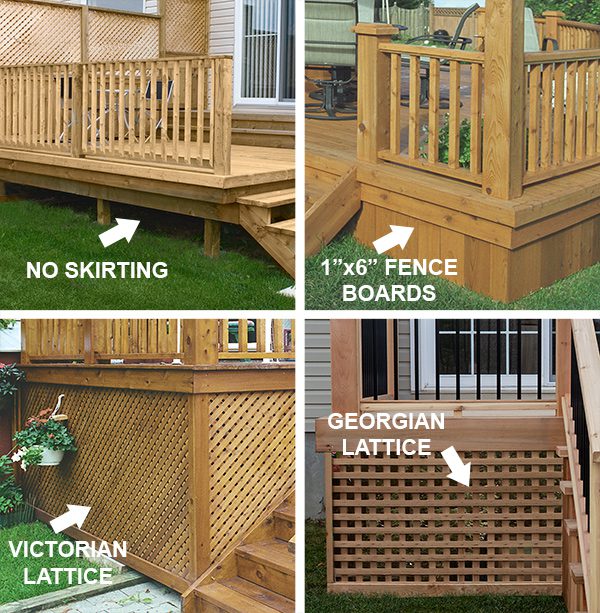 Skirting is the covering on the vertical sides of your deck. Skirting can be done with 1"x6" privacy fence boards, Victorian lattice, Georgian lattice, or there can be none.
Skirting is the covering on the vertical sides of your deck. Skirting can be done with 1"x6" privacy fence boards, Victorian lattice, Georgian lattice, or there can be none.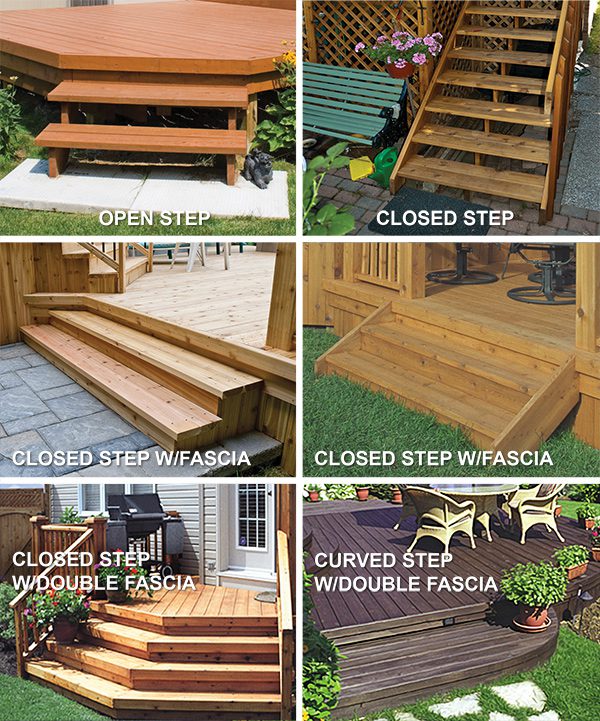 The number of Steps up to your deck is determined by the height of the main flooring. Wood Steps should be a minimum of 4' wide.
The number of Steps up to your deck is determined by the height of the main flooring. Wood Steps should be a minimum of 4' wide.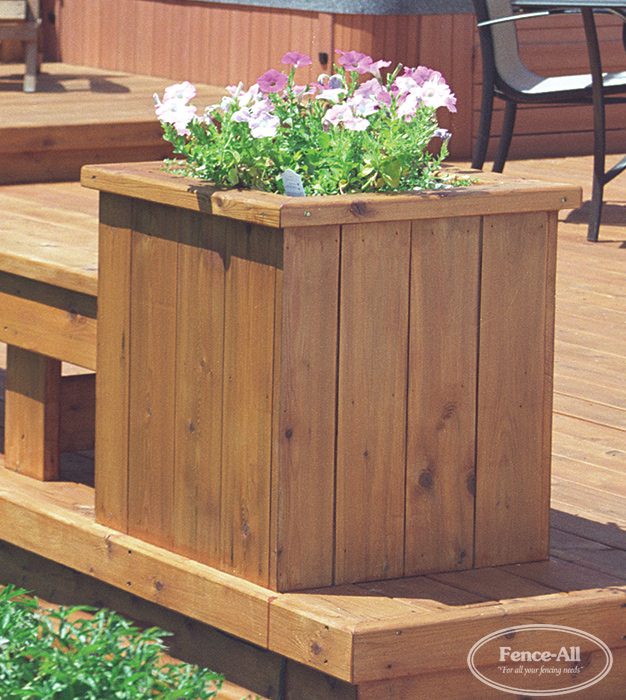 2' x 2' Planter Boxes are the perfect deck accessory for the homeowner with a green thumb.
2' x 2' Planter Boxes are the perfect deck accessory for the homeowner with a green thumb.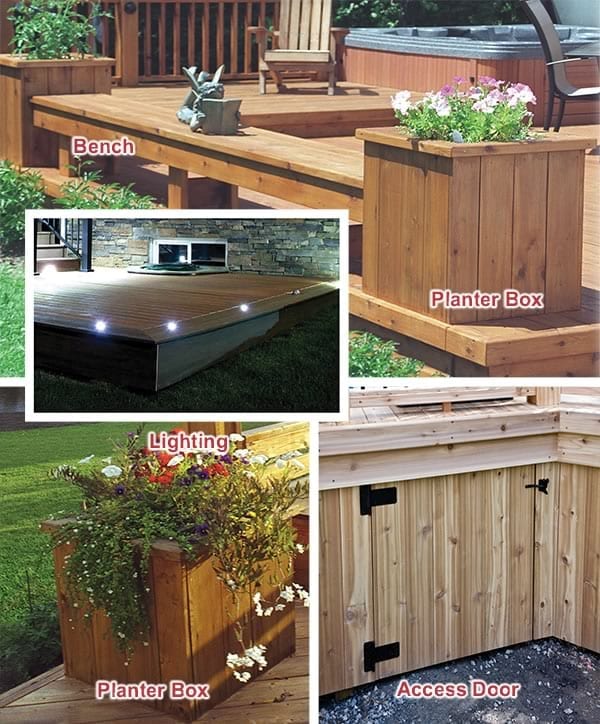
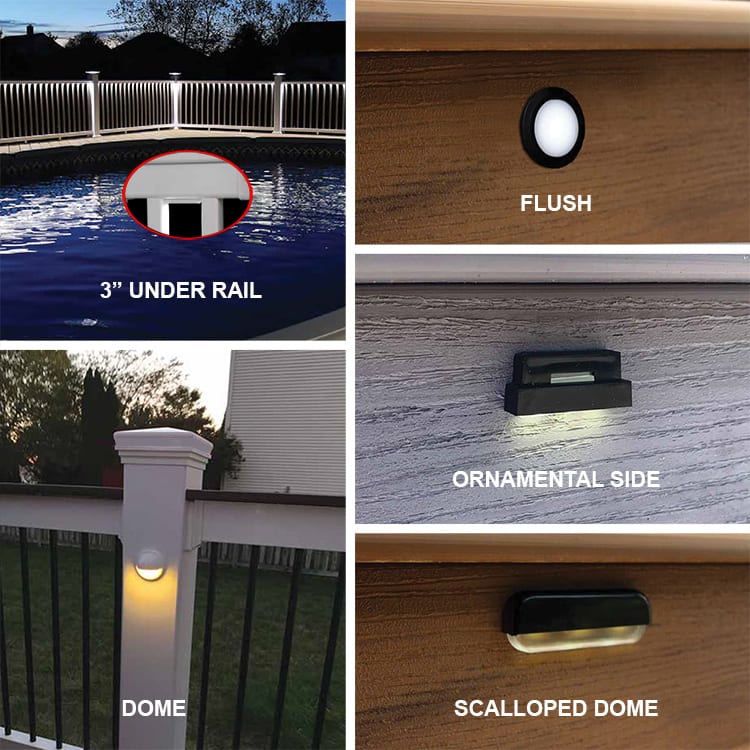 A full Lighting Kit includes a transformer, dimmer, and a choice of eight lights from the selection above.
A full Lighting Kit includes a transformer, dimmer, and a choice of eight lights from the selection above.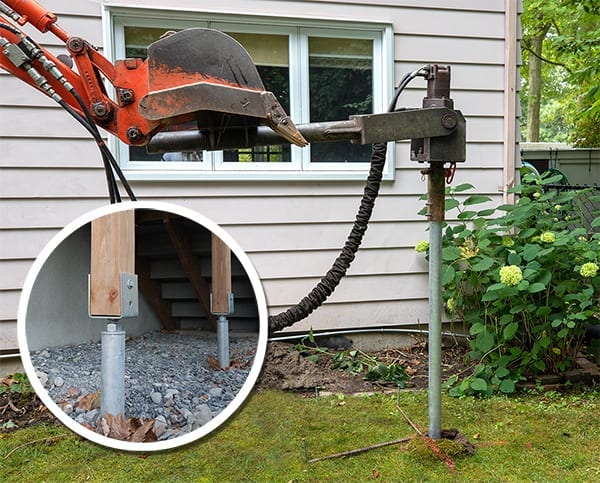 Screw Piles are posts that are turned into the ground by machine as opposed to the usual digging and cementing process. They are a requirement for most deck permits.
Screw Piles are posts that are turned into the ground by machine as opposed to the usual digging and cementing process. They are a requirement for most deck permits.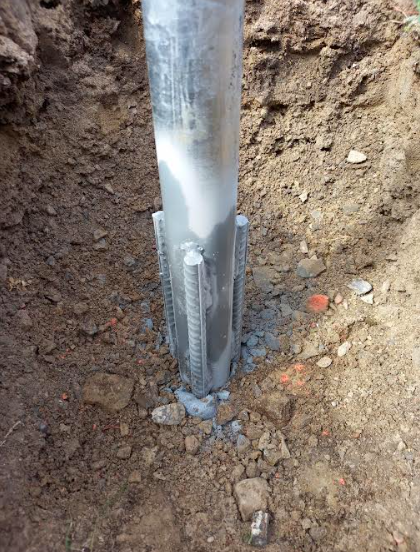 Bedrock Attachments may be required to install posts in unusually rocky conditions. Bars are welded to the piles and inserted into holes drilled in the bedrock.
Bedrock Attachments may be required to install posts in unusually rocky conditions. Bars are welded to the piles and inserted into holes drilled in the bedrock.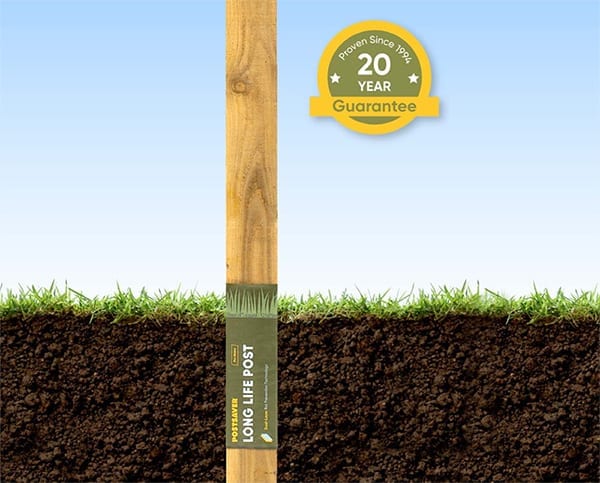
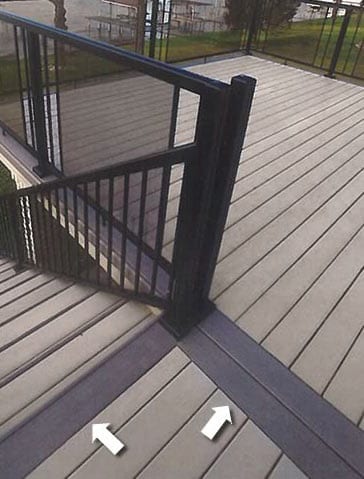 Our Border Colour upgrade is a simple way to add style to any deck.
If the border changes direction (as shown) there's a surcharge for the upgrade. If the last board is the same as the rest its colour can be changed at no extra cost.
Our Border Colour upgrade is a simple way to add style to any deck.
If the border changes direction (as shown) there's a surcharge for the upgrade. If the last board is the same as the rest its colour can be changed at no extra cost. 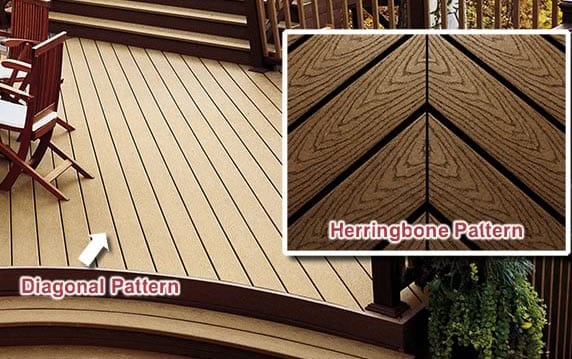 A Diagonal Floor Board pattern adds elegance to any deck.
A Diagonal Floor Board pattern adds elegance to any deck.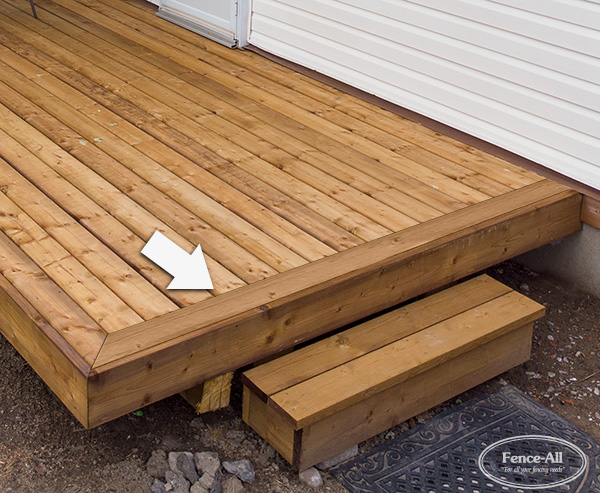 Alternate Direction Deck Boards can be used for simple picture framing and other attractive effects.
Alternate Direction Deck Boards can be used for simple picture framing and other attractive effects.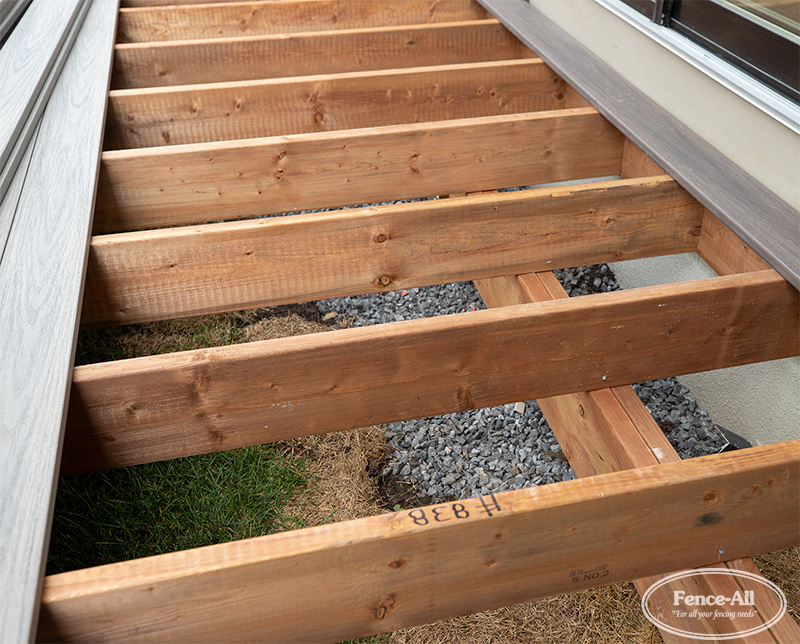 2x8s are the Fence-All Deck Joist standard for both wood and Cellular PVC decks but larger and smaller sizes are available if desired.
2x8s are the Fence-All Deck Joist standard for both wood and Cellular PVC decks but larger and smaller sizes are available if desired.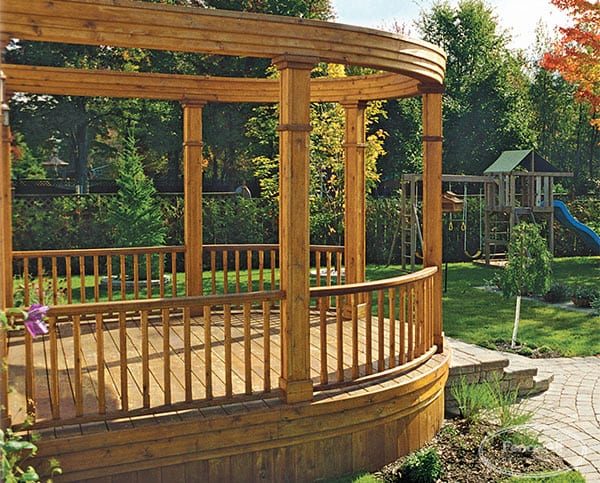
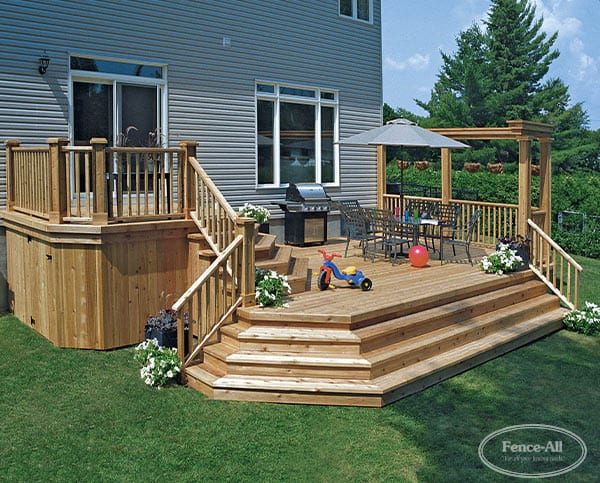
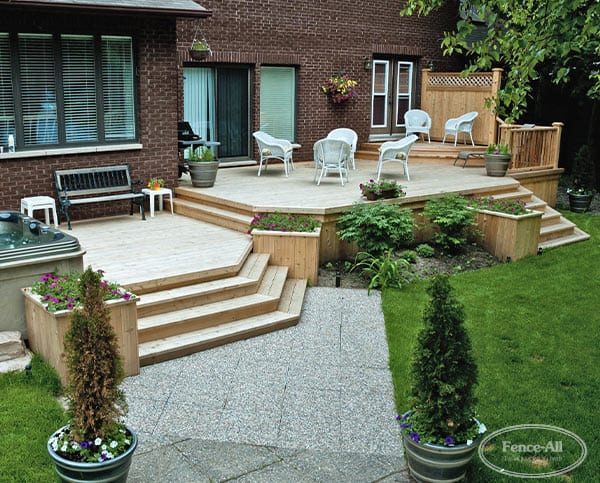
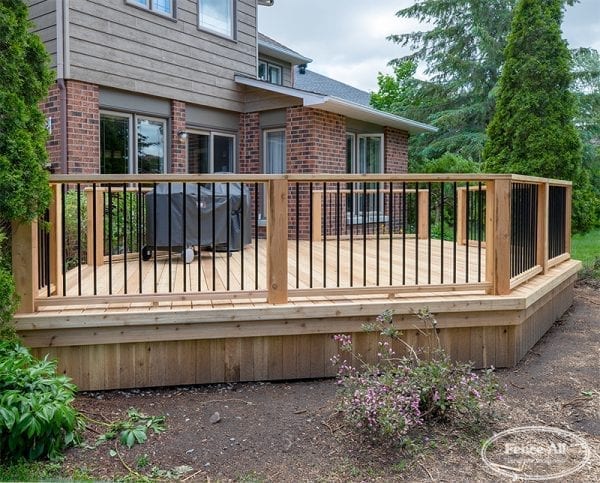
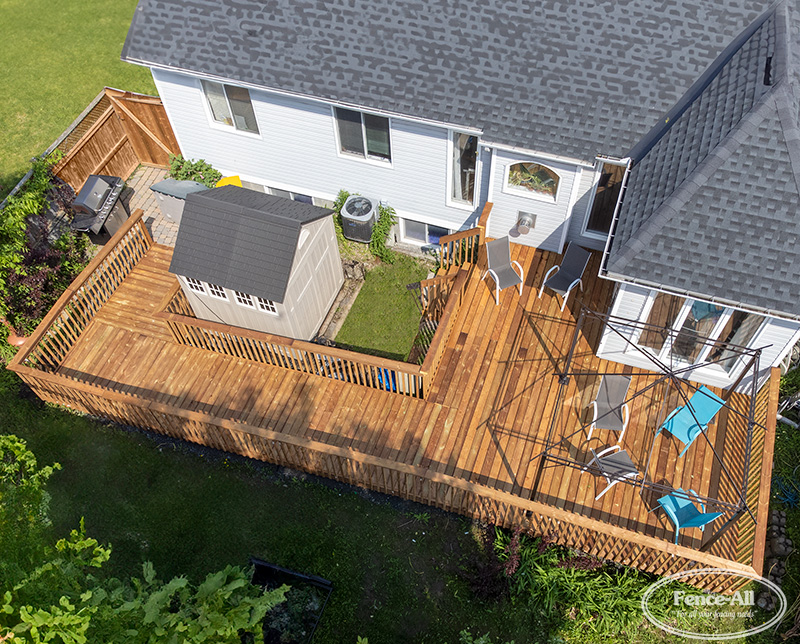
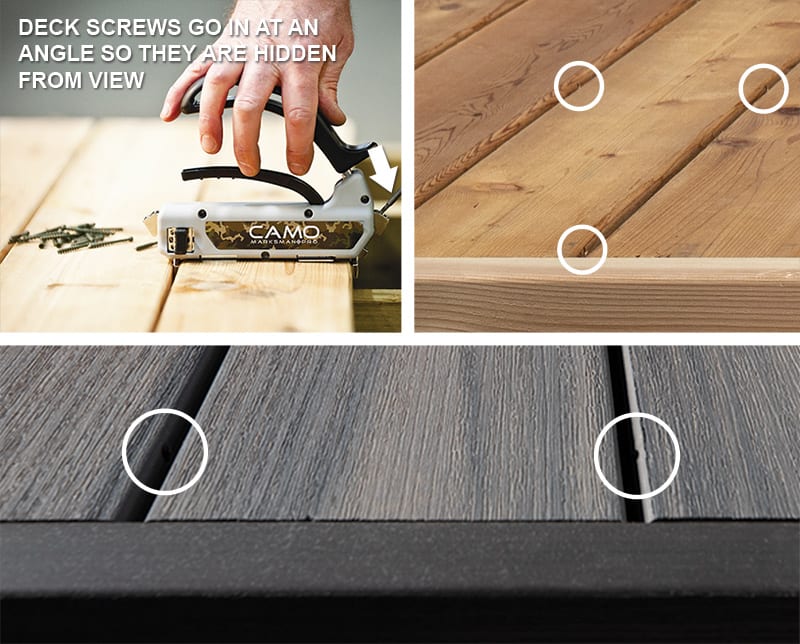 Hidden Deck Screws are installed with the CAMO Marksman Pro. The side angle entry hides the fasteners from view.
For stairs, a Paslode nailer is used to achieve the same effect.
Hidden Deck Screws are installed with the CAMO Marksman Pro. The side angle entry hides the fasteners from view.
For stairs, a Paslode nailer is used to achieve the same effect.