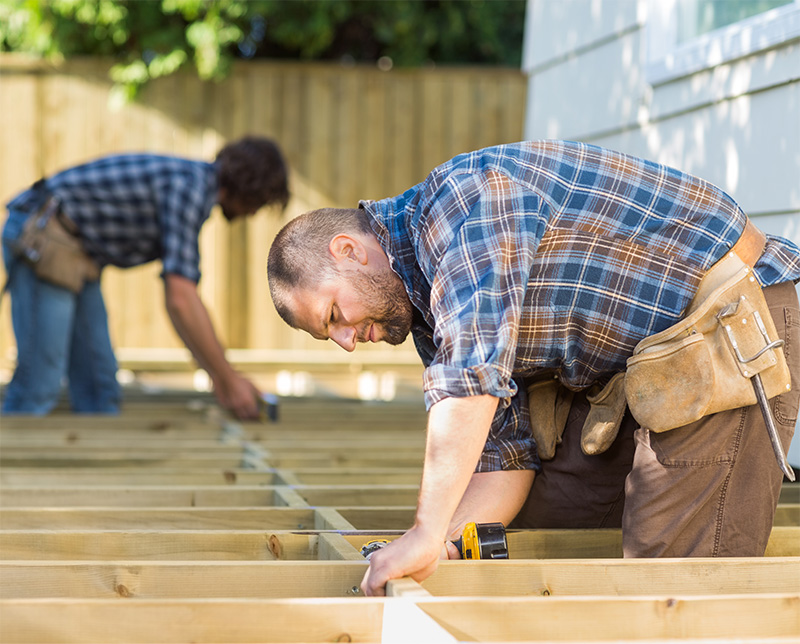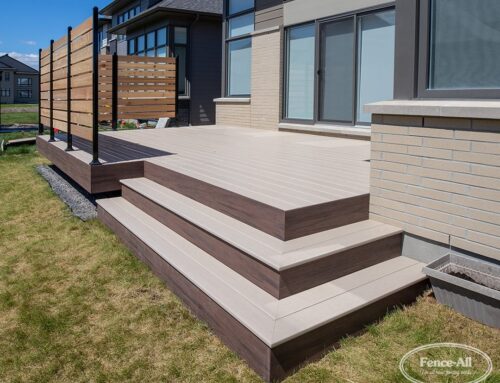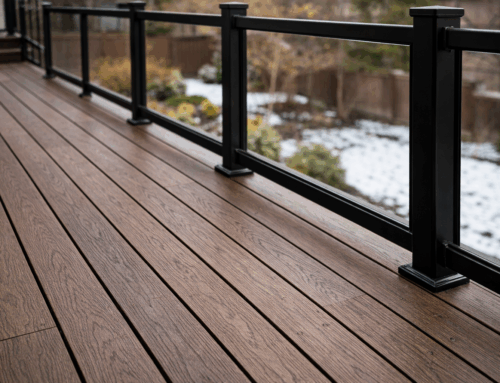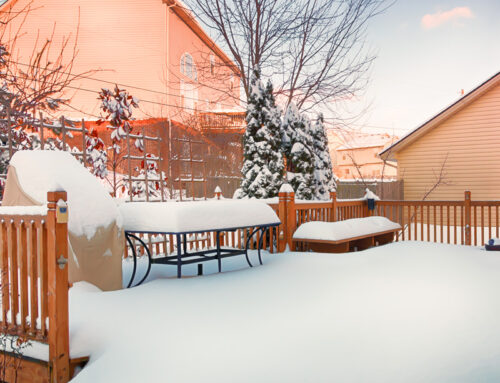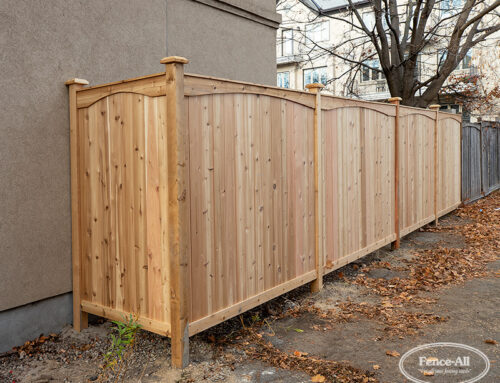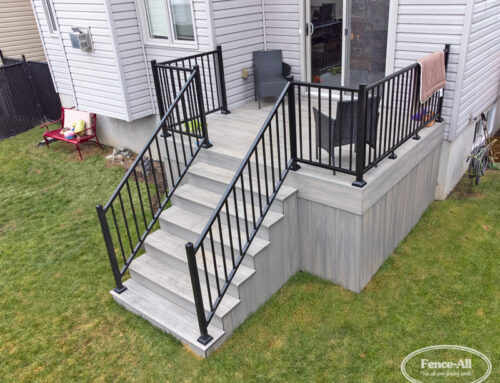We suggest you Book a Free Estimate and let a Fence-All salesperson take care of it all for you! But if you’re the DIY type, and want some more information on how to go about it yourself, read on:
1. Plan Your Deck
Before you begin measuring, you need to have a clear idea of what you want. Consider the following:
- Purpose: What will you use the deck for? Entertaining, dining, relaxing, or a combination?
- Size: How many people do you want to accommodate?
- Shape: Do you want a simple rectangular deck, or are you looking for a more complex design?
- Features: Consider built-in benches, planters, or a hot tub.
Sketch your ideas on paper or if you’re familiar with drawing/design software use that to visualize your deck.
2. Check Building Codes and Permits
Before you start measuring, check with your local building department for regulations, permits, and building codes. These may dictate the deck’s height, setback requirements, and structural specifications.
3. Measure Your Yard
Start by measuring the area where you plan to build your deck. Here’s how:
- Identify Boundaries: Mark the boundaries of your deck using stakes and string. This will give you a visual reference of the deck’s footprint.
- Measure Length and Width: Use a tape measure to determine the length and width of the proposed deck area. Record these measurements.
- Check for Obstacles: Look for any obstacles such as trees, utility lines, or existing structures that might affect your deck’s placement and size. Measure and note these as well.
4. Determine Deck Height
The height of your deck depends on several factors, including the door height from the ground and any steps you might need. Here’s how to measure:
- Measure from the Door: Measure from the bottom of the door to the ground. This is your initial deck height.
- Account for Decking Material: Subtract the thickness of the decking material from the initial height. This will give you the height of the deck frame.
- Check for Level Ground: Use a level to ensure the ground is even. If it’s not, you’ll need to adjust your measurements and plan for grading or additional support.
5. Plan for Supports and Footings
Footings provide the foundation for your deck. Screw piles are the modern way to install your posts, and they are required if it’s a permit deck.
- Measure Spacing: Typically, footings are placed every 6-8 feet along the perimeter and under the main support beams. Measure and mark these locations. The closer they are the stronger the deck will be, but more footings mean a more expensive deck.
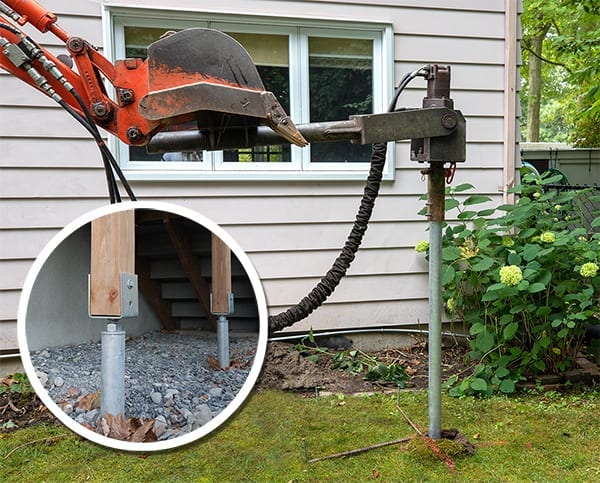
Screw piles are the most secure foundation and are generally required for permit decks.
6. Double-Check Your Measurements
Accuracy is crucial, so double-check all your measurements. Re-measure the length, width, and height of your deck area. Verify the spacing for footings and ensure all measurements align with your design plan.
7. Create a Detailed Plan
With all measurements in hand, create a detailed plan or blueprint for your deck. This should include:
- Overall dimensions
- Placement of footings, beams, and joists
- Height of the deck
- Location of stairs and railings
- Any additional features
More questions?
If you have other questions about decks we’re happy to answer them. Call 613-736-1122 or hit the chat button on the right during business hours.

“For all your fence, deck, and railing needs”
