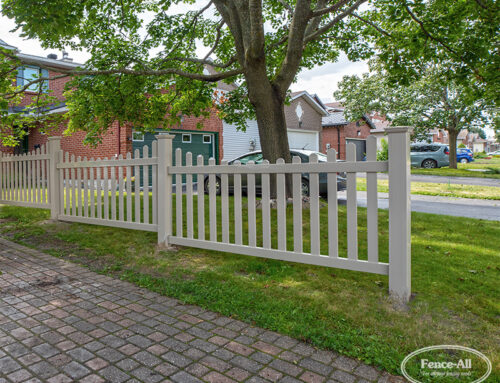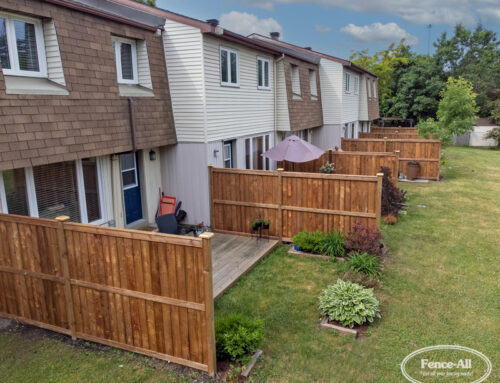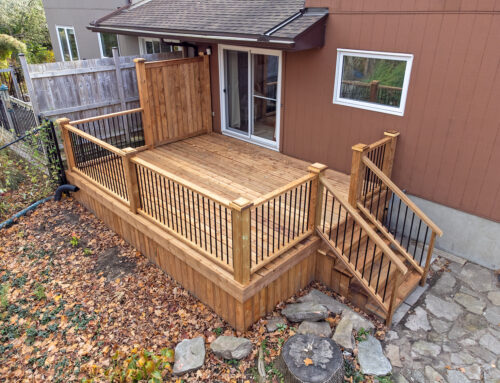
Deck Building Permits in Ottawa: What Homeowners Need to Know
Planning a new deck is exciting, but before construction begins, it is important to understand the permitting requirements in Ottawa. Deck permits help ensure safety, maintain proper distances from property lines, and keep your home compliant with local bylaws. The process can feel complicated, especially as municipal regulations continue to evolve, but the good news is that Fence-All guides homeowners every step of the way.
Here we’ll break down the essentials, highlight the key documents you will need, and explain how we support you throughout the permit process.
Do All Decks Require a Permit?

The short answer is no. In Ottawa, some smaller, low-height, standalone platforms may not require a building permit. Because rules change and each property is unique, we recommend checking the City of Ottawa’s official guidance for the most up-to-date information to confirm whether your deck qualifies.
This ensures homeowners have the exact measurements, definitions, and requirements directly from the Municipality. We can also walk you through what applies to your specific project.
Common Steps in the Deck Permit Process

The City of Ottawa typically follows a straightforward review process for deck permits. While the exact requirements can evolve, most applications involve these basic steps:
1. Create a Clear Plan for Your Deck
Outline what you want to build, including the deck’s size, height, and whether it attaches to your home. A clear plan helps avoid back-and-forth with the City.
2. Identify Where the Deck Will Sit on Your Property
The City needs to see the deck’s exact placement in relation to your home and property lines. This step ties directly into the plot plan or survey you will submit with your application.
3. Prepare the Required Documentation
Homeowners gather property measurements, plans and project details. Fence-All prepares the drawings and specifications based on that information.
4. Submit Your Permit Application
The homeowner submits the application to the City along with all required documents. The City may request additional information or revisions during the review.
5. Complete Inspections Once Construction Begins
After the permit is approved and construction starts, required inspections will be coordinated. If the inspector requests changes, we help address them.
Documentation You Will Need

Before applying for a deck permit in Ottawa, it helps to gather a few key documents in advance. Having these ready makes the process smoother and reduces the chance of delays or rejections from the City.
- A Plot Plan or Property Survey shows your official property lines and is required for the City to verify setbacks and zoning compliance. Most homeowners received one when they bought their home, but if not, a land survey may be needed.
- Accurate measurements of your yard and the area where the deck will go. This helps determine height, placement, and distances from property lines. Taking measurements before the snow arrives is ideal so everything is visible and accessible.
- Deck drawings that meet Ottawa’s Building Code submission standards, which include details on footing depth, size, and spacing, as well as specifications for all structural components like posts, beams, joists, and decking material.
- Any relevant property information, such as easements, notable grade changes, or existing structures nearby is helpful to include. The City may request clarification during the review process, so noting these details early can prevent delays.
- And finally, your completed Permit Application Form.
Submitting complete and accurate documents significantly increases the chance of an efficient approval.
What Fence-All Handles for You

Applying for a deck permit in Ottawa can feel intimidating, especially with shifting requirements and the City’s detailed documentation standards. We support homeowners throughout the process, but the final permit application must always be submitted by the homeowner. With that in mind, here is what we do to make the process easier.
Preparing the Required Documentation
We help gather and prepare the technical materials needed for your permit application, including:
- Specifications the City typically requires.
- Detailed deck drawings.
- Notes that address common municipal questions.
This ensures homeowners are not left guessing what should be included.
Coordinating Inspections and Navigating Issues
Once construction is underway, we coordinate required inspections with the City. If inspectors request adjustments or clarifications, our team helps work through those items so your project stays on track.
Guiding You Through Each Step
While you, as the homeowner, must submit the actual permit request, we advise you on what the City expects, how to avoid common pitfalls, and how to interpret requests that come back from Building Code Services.
Helping Manage Revisions or Back-and-Forth
City permit applications can involve rejections or requests for more detail. We support homeowners by updating drawings, clarifying specifications, and helping resolve issues raised by the City so homeowners can resubmit an accurate package.
Clear Communication Throughout a Changing Process
Ottawa’s regulations and requirements for decks continue to evolve. We acknowledge that the system is still changing and commit to guiding clients through every update, clarification, and new instruction as the City refines its process.
Ready To Build With Us?
A well-built deck adds beauty and functionality to your home, but navigating Ottawa’s permit process can feel daunting. By preparing accurate documents and working with a team that understands the nuances, your project can move forward with confidence.
If you are planning to build a deck and want expert support from start to finish, Fence-All is here to help.
Learn more about our deck building services and book an estimate today.







