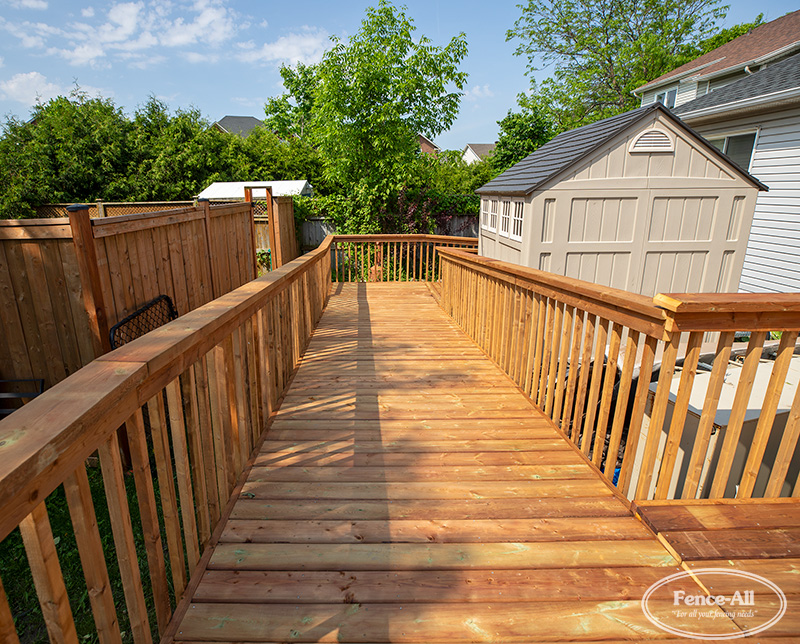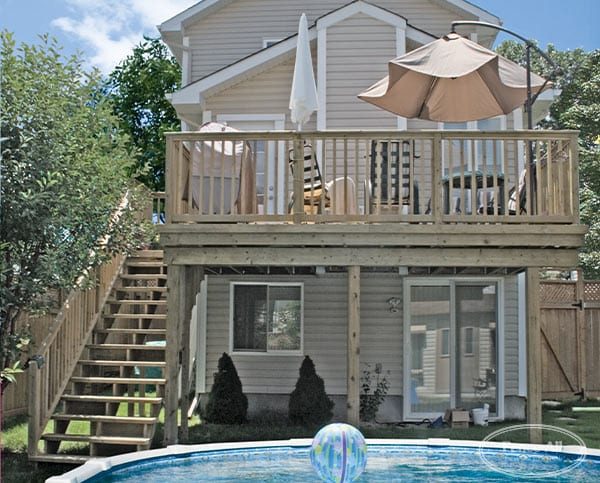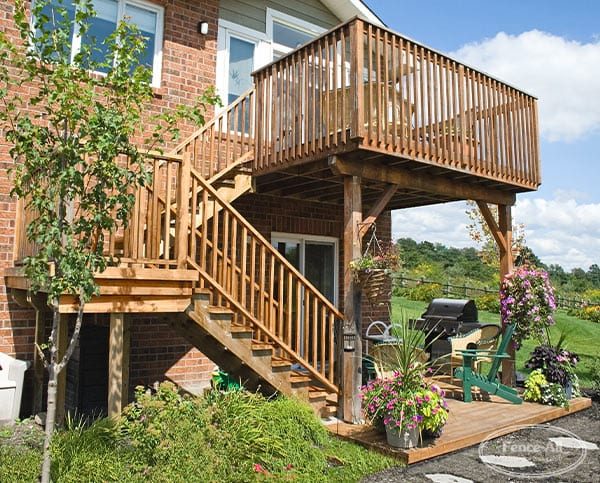- Deck Style 6' x 6' Cedar Deck
- Wood Choices Cedar or Pressure Treated
- Fascia Single
- Skirting None
- Steps Closed w/Fascia
- Overheads None
- Privacy Screens None
- Planter Boxes None
- Railings Postless Wood
- Accessories None
- Lighting None
-
This cedar deck provides simple and elegant access to the backyard.
-
This welcoming cedar deck is built off the front door of the premises.
- Deck Style 4' x 5' Cedar Deck
- Wood Choices Cedar or Pressure Treated
- Fascia Single
- Skirting Wood Boards
- Steps Closed w/Fascia
- Overheads None
- Privacy Screens None
- Planter Boxes None
- Railings Basic Wood
- Accessories None
- Lighting None
Deck Upgrades
More Info
-
Designed to allow more inclusive access to your home. Access ramps start at $229/ft Fully Installed. For traction control, we suggest the wide variety of outdoor rugs available at Lowes. This one, for instance, comes in a variety of sizes and blends well with wood.
- Ramp Style 4'w minimum
- Wood Choices Cedar or Pressure Treated
- Fascia None
- Skirting None
- Steps Access Ramp
- Overheads None
- Privacy Screens None
- Planter Boxes None
- Railings Postless Wood (not included)
- Accessories None
- Lighting None
Deck Upgrades
More Info
-
This second storey deck design adds an out-door eating and cooking area to the existing kitchen inside the home. A popular design for homes where the basement opens out to the back yard.
- Deck Style 12' x 20' 2nd Storey PT Deck
- Wood Choices Cedar or Pressure Treated
- Fascia Single
- Skirting None
- Steps Open
- Overheads None
- Privacy Screens None
- Planter Boxes None
- Railings Basic Wood
- Accessories None
- Lighting None
Deck Upgrades
More Info
-
This two storey deck design has all the benefits of both worlds: the always sunny second floor and the nicely shaded ground floor.
- Deck Style 12' x 28' Two Storey Cedar Deck
- Wood Choices Cedar or Pressure Treated
- Fascia Single
- Skirting None
- Steps Open
- Overheads None
- Privacy Screens None
- Planter Boxes None
- Railings Postless Wood
- Accessories None
- Lighting None
Deck Upgrades
More Info

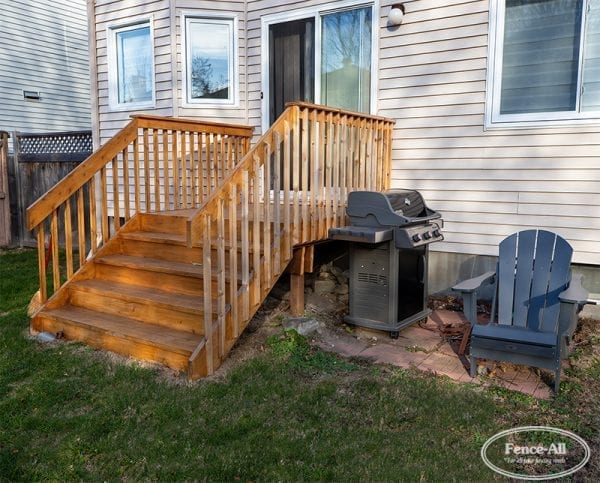
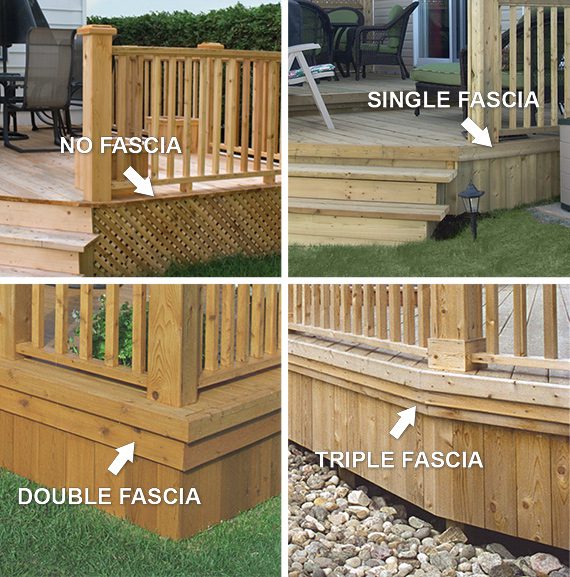 Fascia is the trim on the side of the deck between the deck boards and skirting. It can be Single, Double, Triple, or there can be none.
Fascia is the trim on the side of the deck between the deck boards and skirting. It can be Single, Double, Triple, or there can be none.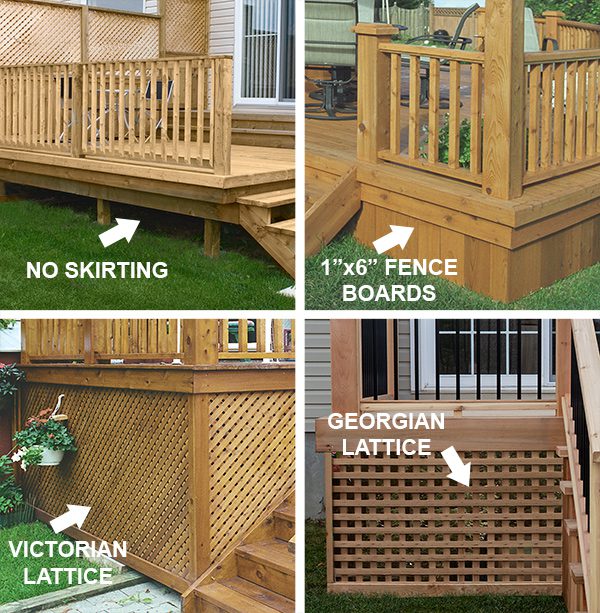 Skirting is the covering on the vertical sides of your deck. Skirting can be done with 1"x6" privacy fence boards, Victorian lattice, Georgian lattice, or there can be none.
Skirting is the covering on the vertical sides of your deck. Skirting can be done with 1"x6" privacy fence boards, Victorian lattice, Georgian lattice, or there can be none.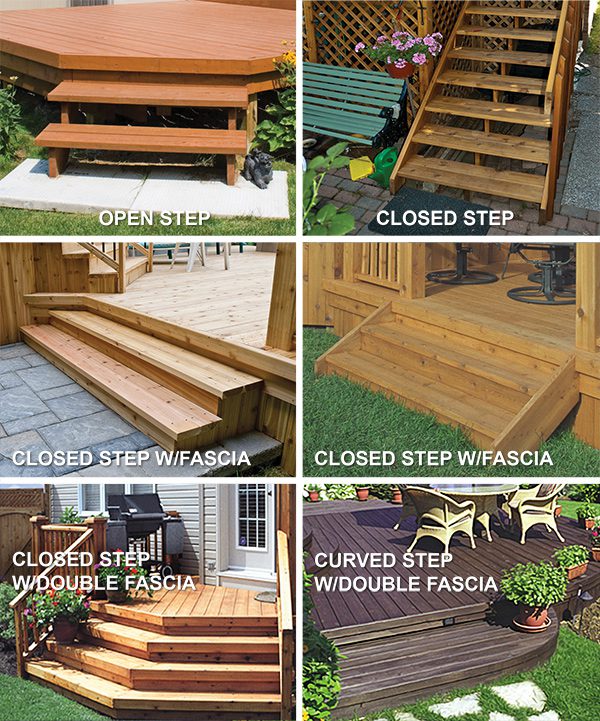 The number of Steps up to your deck is determined by the height of the main flooring. Wood Steps should be a minimum of 4' wide.
The number of Steps up to your deck is determined by the height of the main flooring. Wood Steps should be a minimum of 4' wide.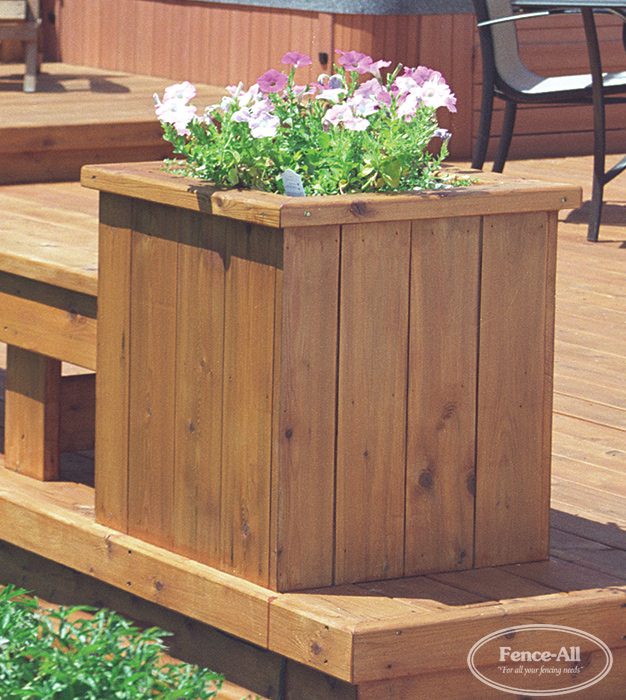
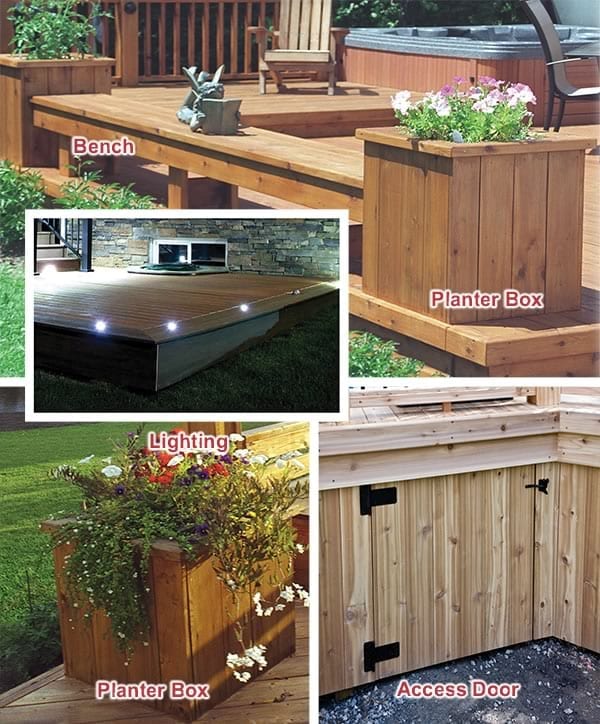
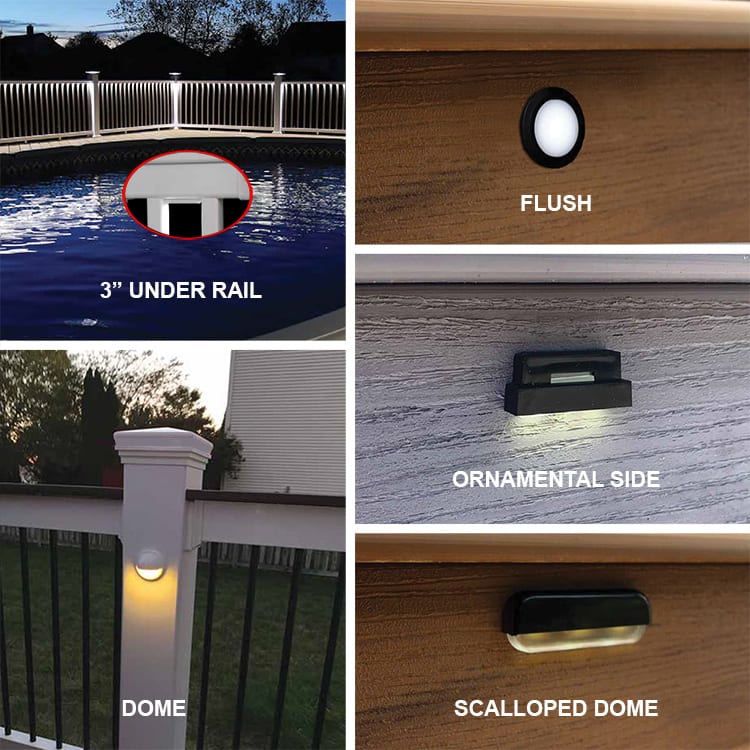
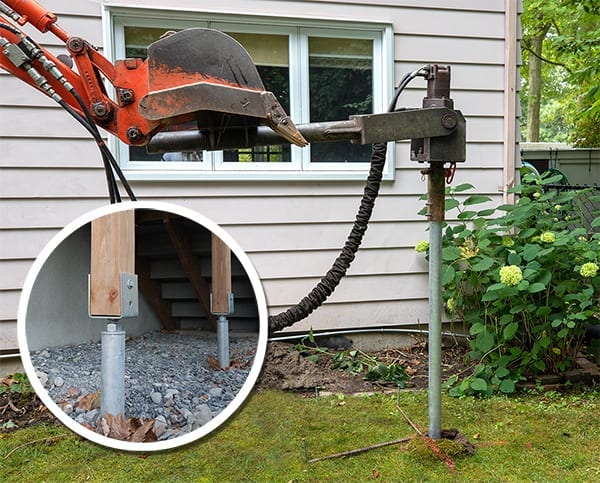 Screw Piles are posts that are turned into the ground by machine as opposed to the usual digging and cementing process. They are a requirement for most deck permits.
Screw Piles are posts that are turned into the ground by machine as opposed to the usual digging and cementing process. They are a requirement for most deck permits.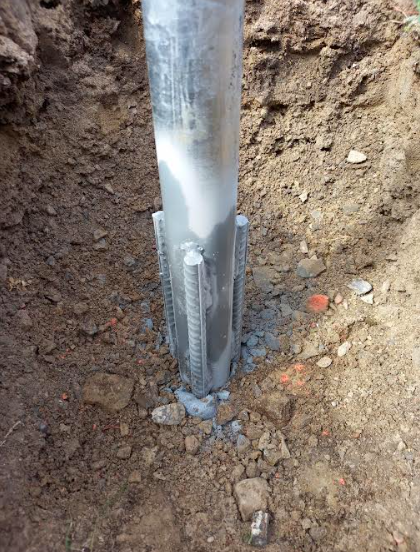
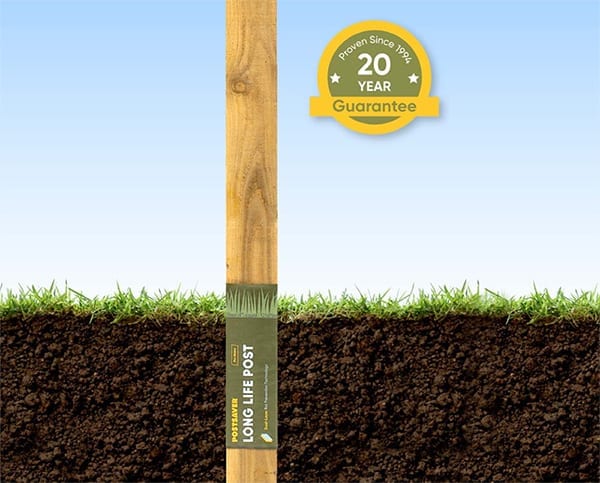
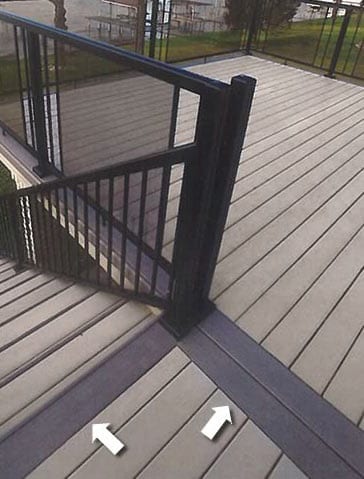
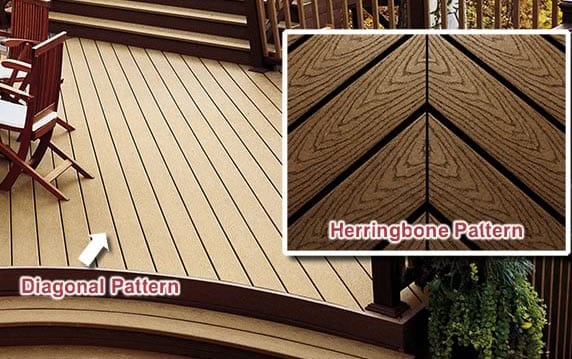
 A Diagonal Floor Board pattern adds elegance to any deck.
A Diagonal Floor Board pattern adds elegance to any deck.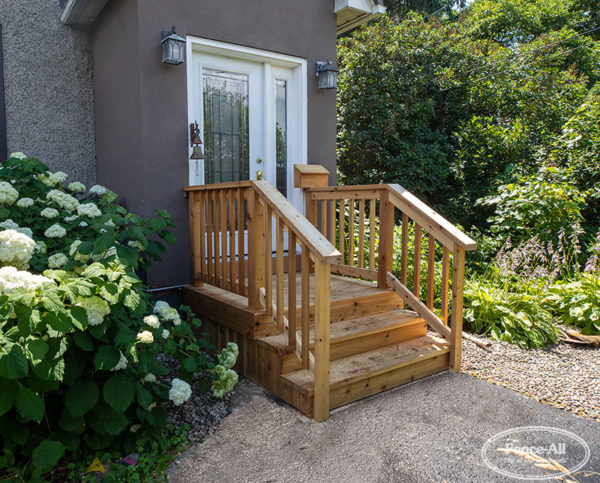
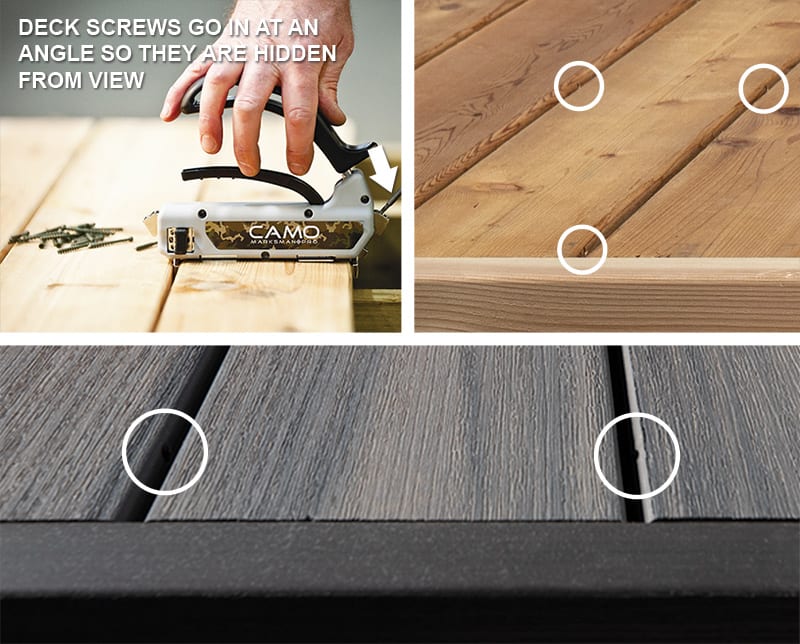 Hidden Deck Screws are installed with the CAMO Marksman Pro. The side angle entry hides the fasteners from view.
For stairs, a Paslode nailer is used to achieve the same effect.
Hidden Deck Screws are installed with the CAMO Marksman Pro. The side angle entry hides the fasteners from view.
For stairs, a Paslode nailer is used to achieve the same effect.